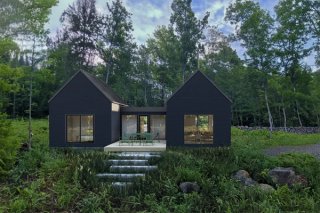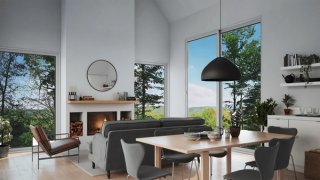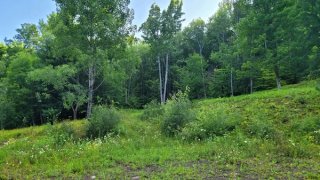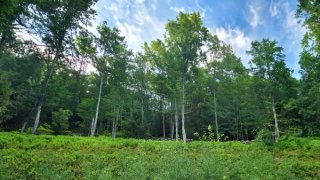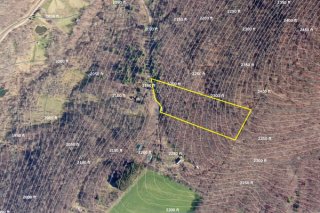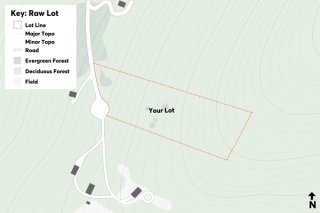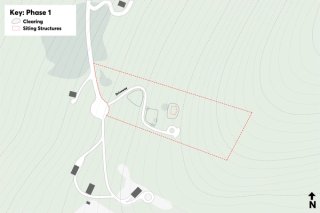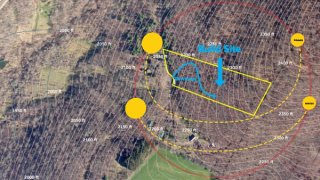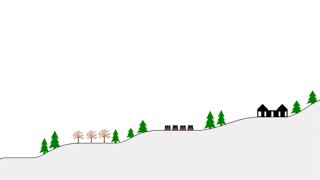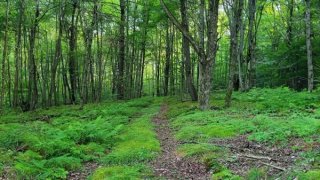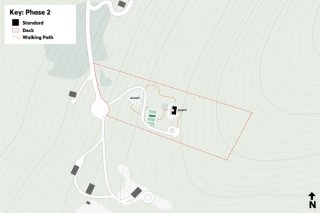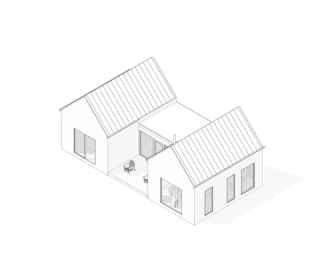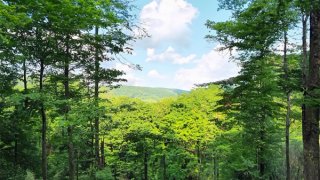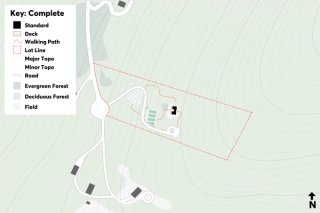The Location
Located just outside Bovina Center in Delaware County, NY, and encased in the Catskill Mountains, this property offers an outdoor enthusiast's paradise. With its captivating natural scenery, the area is ripe for exploration, from extensive hiking trails through verdant forests to panoramic mountain views. Its rivers and streams invite tranquil fishing, kayaking, and canoeing experiences. The winter season transforms Bovina Center into a wonderland for cross-country skiing and snowshoeing. Additionally, the region's deep-rooted agricultural heritage enriches the experience with farm-to-table dining and farm visits.
