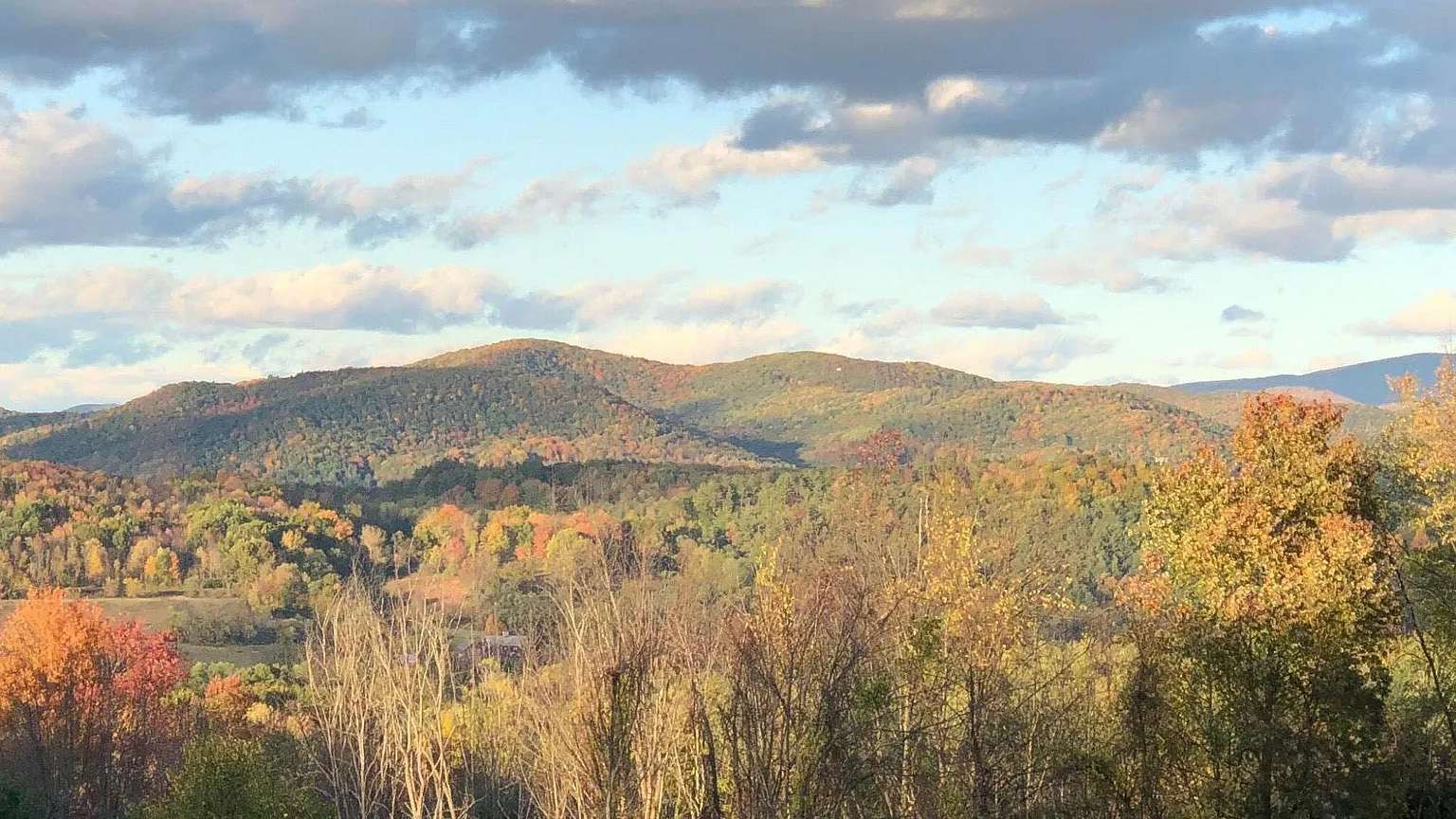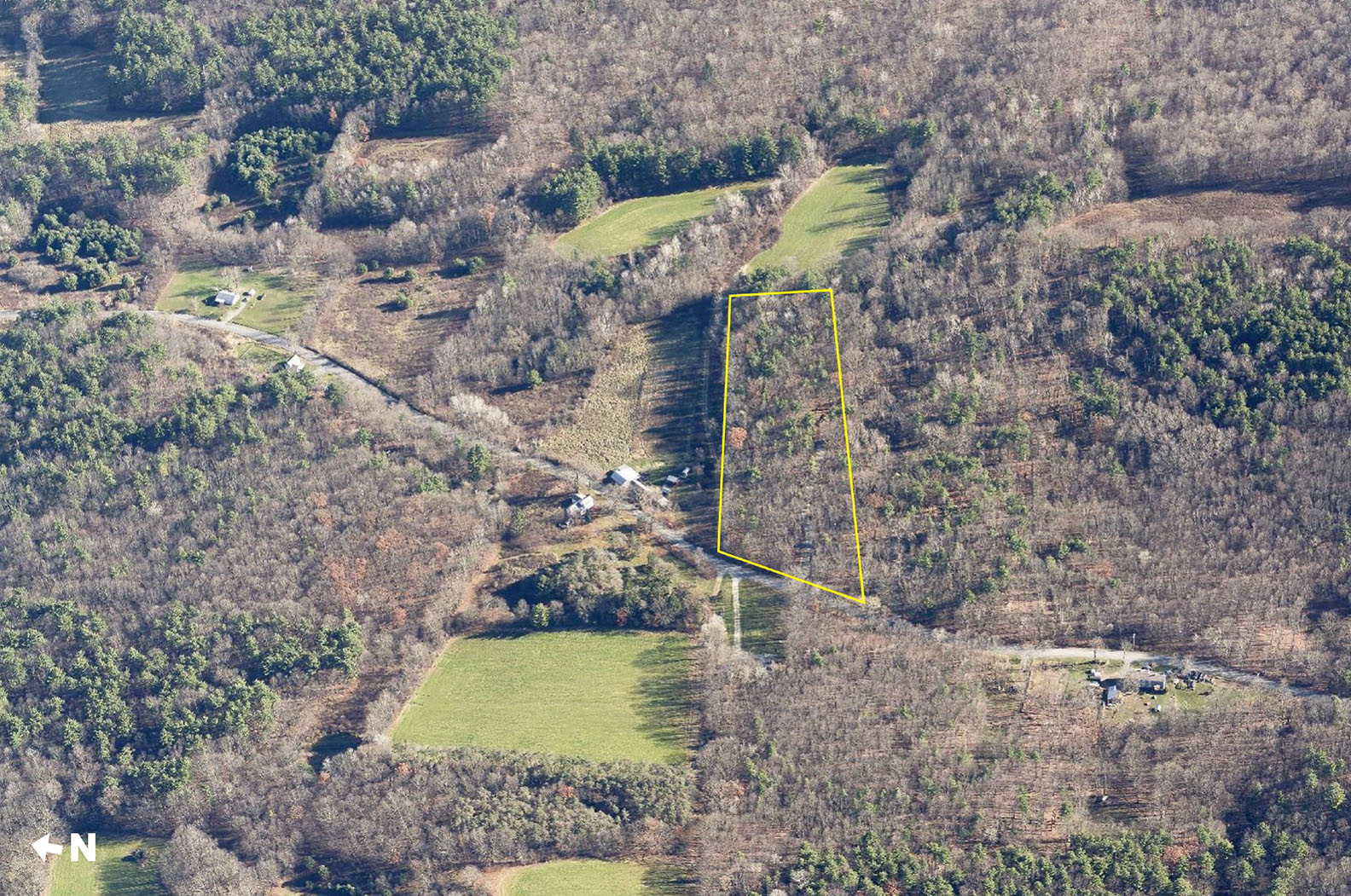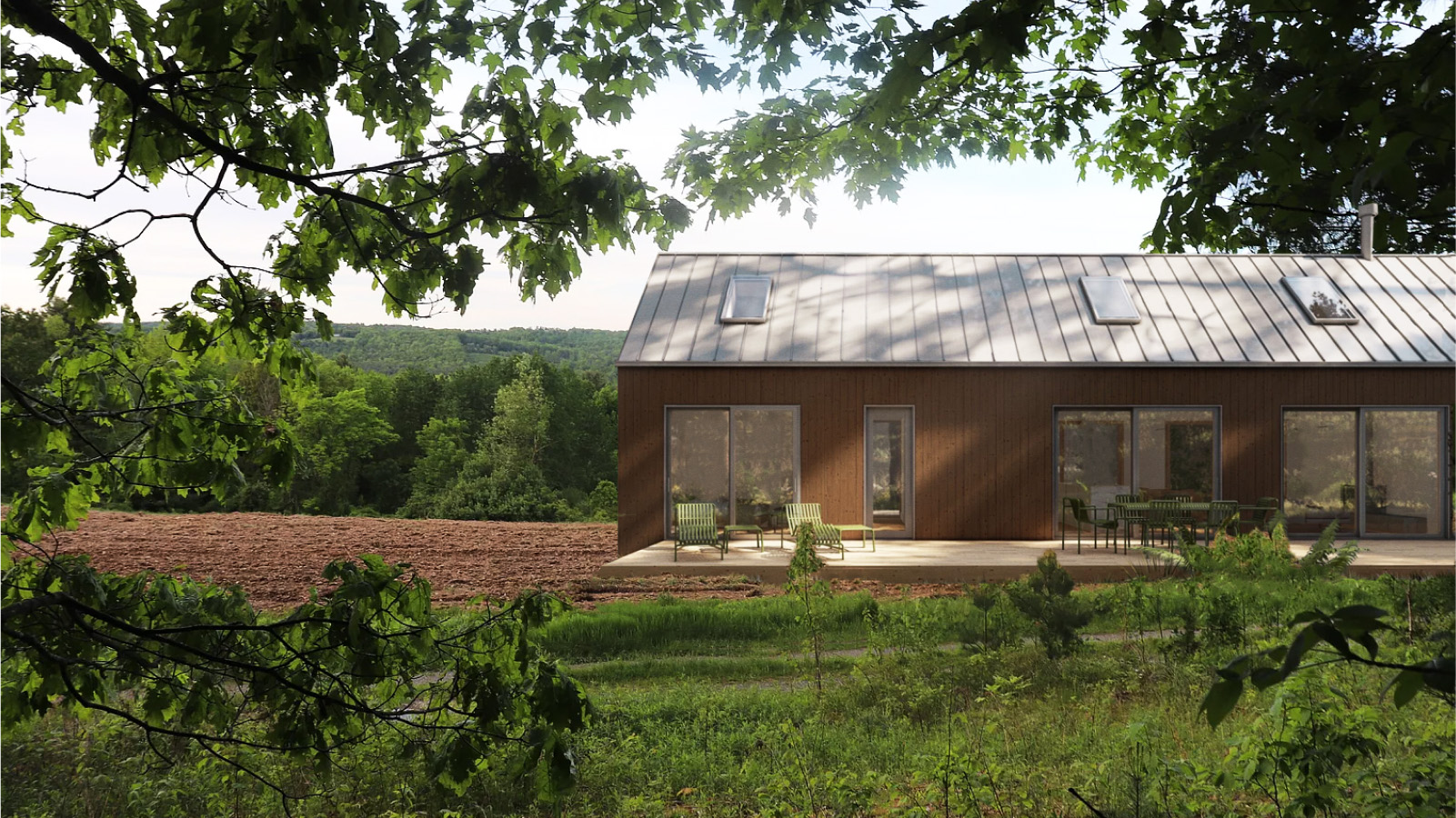Beck Road
This property in Eagle Bridge, NY, has stunning views. We Would build a three-bedroom Big Bar and two-bedroom Entertainer ADU in order to maximize bedrooms for a family retreat.
Acres: 5.05
Total Cost: $602,740*
Primary Use: Personal
Value Created: $269,309*
Standards: Big Bar/ADU
Monthly Revenue: $9,000*
Process: Improvement
Difficulty: Medium

Who Is This For?
This lot is ideal for soon-to-be grandparents who desire to construct an extended family compound where their children and grandchildren can gather. The space is designed to be flexible, accommodating everyone during major holidays and scaling down for weekend getaways. The compound can serve as a hub for family bonding and create memories that will last a lifetime. With the ability to cater to various family sizes and needs, this lot promises to be a perfect family retreat for multiple generations.
The Location
Beck Road is located in Eagle Bridge, NY, which is about a three-hour drive from New York City. The area is situated in beautiful Rensselaer County and borders Vermont. Visitors can enjoy hiking in Grafton Lakes State Park, and Lake Shatsbury Stay Park, both of which are nearby. The picturesque town of Hoosick Falls is just a 10-minute drive away and is known for its murals and outdoor art. Overall, Beck Road is a great destination for those looking for outdoor activities and scenic views in a tranquil setting.
The Lot
This lot spans 5.5 acres and is mostly wooded, with an existing driveway down the center. It has a gentle slope of around forty feet from north to south. The topography of the site and the surrounding area offer breathtaking views to the North and North East. Additionally, the lot already has a completed survey and septic plan, making it easier for potential buyers to move forward with their plans.
The Property
The vision for this site is to feature the Big Bar Standard as the main house. The three-bedroom home would be divided into two wings with a great room in the center. The view from the great room and deck would be oriented toward the views. Additionally, there would be an Entertainer ADU that would serve as a guesthouse with two bedrooms. This plan creates a perfect family retreat with plenty of space for everyone to gather together or retreat to their private space.
Acquisition
To start this project, you’ll need to purchase the lot for $47,000.

Eagle View

Site Map
Pro Forma: Acquisition

Phase Estimate: Acquisition
Phase 1: Land Improvement
In Phase 1, we will site the house and prepare the lot for construction.

Site Plan Phase 1
The Process
This lot has made significant groundwork completed with an existing driveway. We still need a well to be sunk, septic needs to be installed along the existing septic plan, and the lot must be connected to the power grid, which is accessible from the road. The groundwork that has already been completed will help expedite the process for potential buyers.
Pro Forma: Step 1

Phase 1 Estimate
Phase 2: Build Your Home!
In Phase 2, we would build your home, the Big Bar.

Site Plan Phase 2
Standard Type
The plan for this lot is to construct a Big Bar, which features two wings separated by a great room. This layout ensures privacy for the primary bedroom from the guest bedrooms. The extensive deck would be a perfect space to enjoy the beautiful surroundings during good weather. This design creates a flexible living space, making it easy to entertain guests or spend quality family time together. The Big-Bar's layout and thoughtful design promise a comfortable and enjoyable retreat for multiple generations to gather, bond, and create unforgettable memories.
Pro Forma: Step 2

Phase 2 Estimate
Phase 3: Build Your Guest House
In Phase 3, we would build your Entertainer ADU.

Site Plan Phase 3
Beck Road
For the guest house, we plan on building an Entertainer ADU as a guest house, with two bedrooms designed to be efficiently plugged into the main house. This ADU is designed for maximum efficiency and would serve as an excellent space for guests, while the main house acts as the central gathering point.
Pro Forma: Step 3

Phase 3 estimate including potential revenue
Summary: Your Completed Home
This proposed home is designed to be a gathering place for family members to create lasting memories through summer days filled with playtime and shared meals. By incorporating the Big Bar and the Village ADU, there will be ample space for the whole family to come together. The combination of a great land deal and efficient home designs make this project cost-effective, offering great value for the investment. The end result is a family retreat that promises to be both practical and enjoyable, providing a perfect place to escape from the hustle and bustle of daily life and spend quality time with loved ones.

*DISCLAIMER: All estimates, including both costs and revenue projections, are based on our research utilizing publicly-available data and our experiences on HUTS service engagements. The pro forma figures are not, in any way, guaranteed and are for illustrative purposes only.
Want to discuss this Development Opportunity with our team?
Fill out the form and we'll be in touch to discuss next steps.









