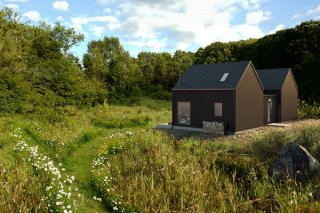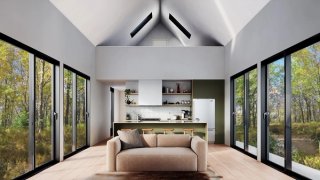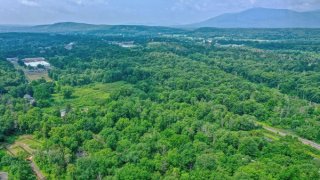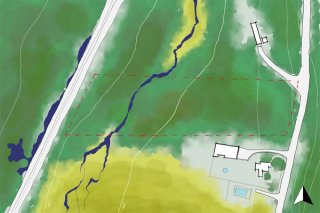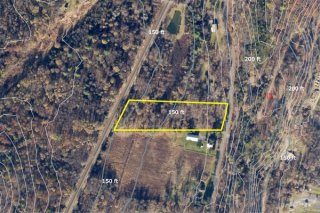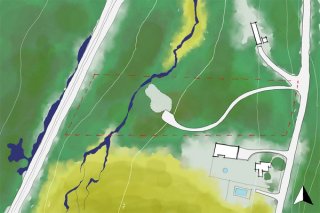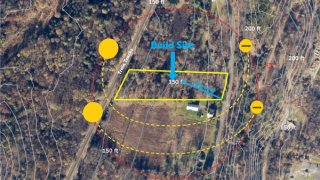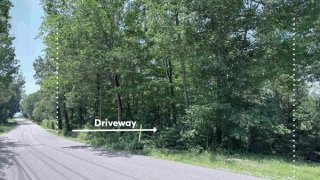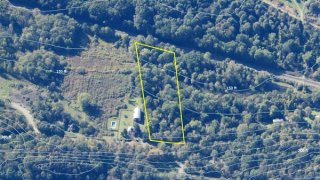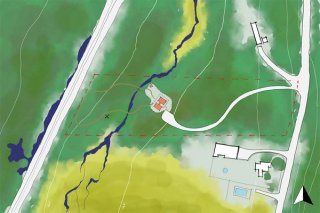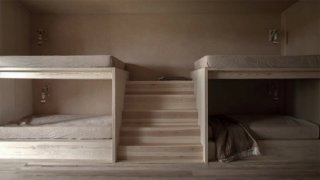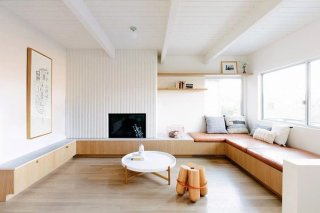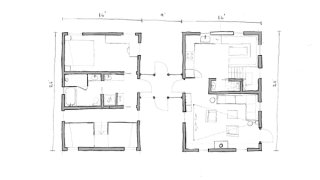The Location
Saugerties, New York, located in the Hudson Valley, offers a charming blend of natural beauty and historic architecture, making it a picturesque and inviting destination. Nestled at the foot of the Catskill Mountains and along the banks of the Hudson River, this town is known for its scenic landscapes and vibrant arts scene. Saugerties seamlessly combines old-world charm with modern cultural flair, featuring well-preserved 19th-century buildings, unique shops, and eclectic eateries. The town is also a hub for outdoor activities, with opportunities for hiking, boating, and exploring the nearby natural reserves.
