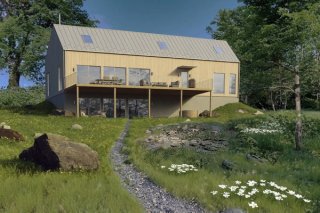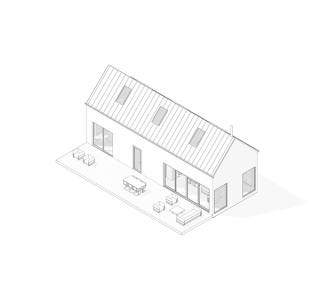At HUTS we take a hybrid approach that merges the best elements of both design-build and design-bid-build methods. By selecting a contractor early on and engaging in a preconstruction contract, we work collabrativly to arrive at a final construction cost together. In our experience this is by far the most cost effective way to build. Since our houses are repeated products, as opposed to one off prototype designs, we know where pricing should be coming in and the levers that can be pulled in value engineering. This gets us to a financiable, build ready project. This method combines the benefits of both approaches. By bringing a contractor on board early for design and pricing, we gain the efficiency of a design-build firm. Yet, we're not restricted to a specific contractor, which means the competitive pressure of the free market can help lower costs. Many contractors in our network often have experience with several HUTS projects, making them intimately familiar with our detailing and construction techniques.













