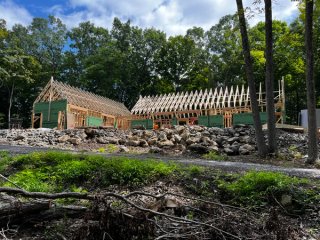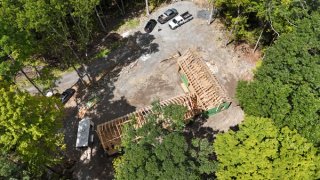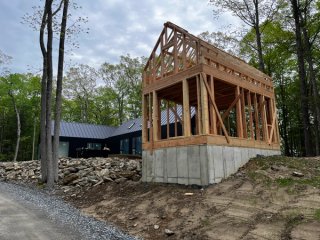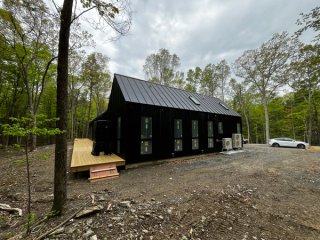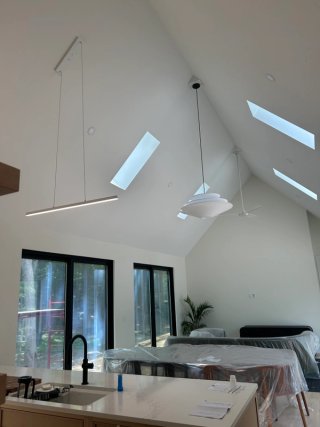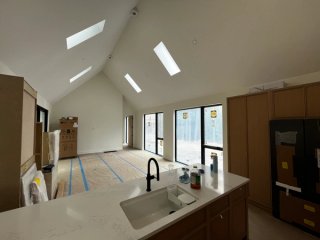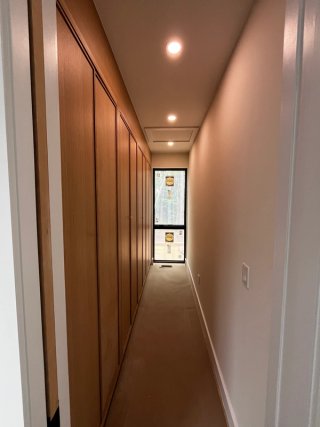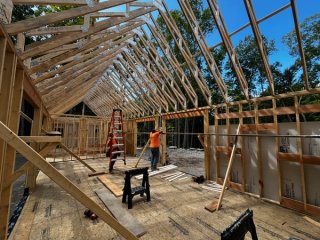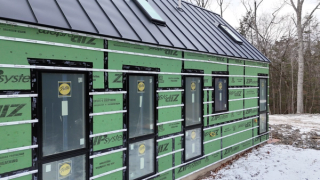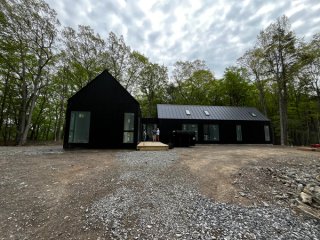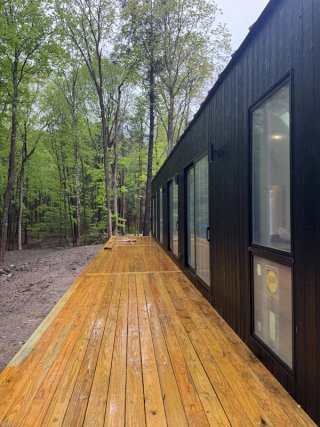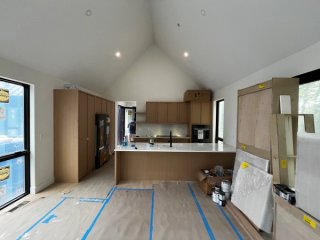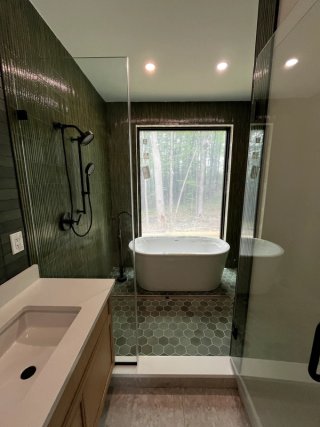Sharp Entry
We chose to juxtapose the wooded and hilly parcel with a sharp, rectilinear entry that directs circulation and draws the eye to the glass entryway.
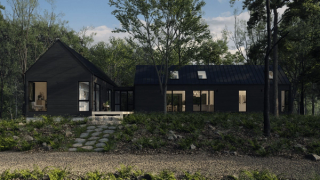
Overview
Size
2,300 sqft
Lot Size
5 Acres
Environment
Forest
Status
Completed
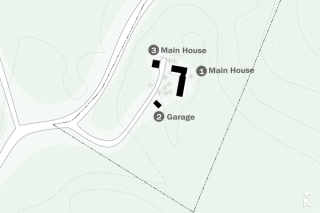
Site Plan
We chose to juxtapose the wooded and hilly parcel with a sharp, rectilinear entry that directs circulation and draws the eye to the glass entryway.
The rear deck runs along the length of the public wing of the house. This Outdoor lounge space brings together a fire pit, dining, and perched views over the wooded ravine.
On the approach to the house, you'll see the guest cabin, the two gabled forms of the main house, and the garage with studio space. Together, this collection of buildings give the feeling of entering a charming village nestled among the pines and mature oaks.
The house is positioned at the top of a knoll, making the interior space four or more feet above the forest surroundings. Each view out and through the building creates the feeling of a suspended tree house.
Between the siting, window and skylight arrangement and layout, this home is a study in how to introduce as much light and air as possible into a home under a thick forest canopy.
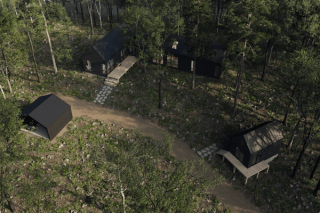
[Arrowhead Ridge] Exterior Render
