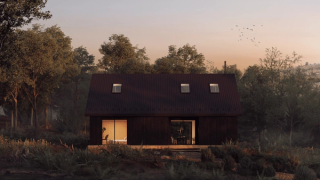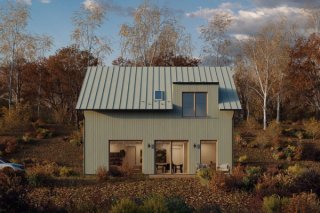
Blueberry Hill House
The next phase in our Blueberry Hill development, this 3 bedroom home design is based on a wider footprint and includes a true second floor. The boxy massing is material-efficient and produces a lower construction cost per square foot, without deviating from the simple assemblies and clean gable roofed forms that HUTS is known for. The roof line is broken by a modern dormer and large picture window that frames views of the surrounding farm fields and foothills of the Western Catskills. This project will be painted in a sage green, with color-matched metal roofing, window frames and other exterior accessories.
Bathrooms
2
size
1800 sqft
Usage
Second Home
Lot Size
17 Acres
Environment
Forest
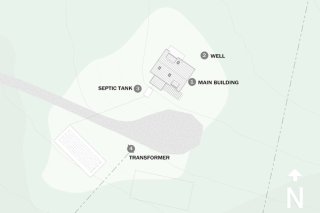
Site Plan
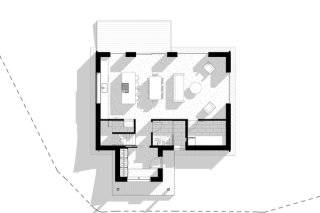
Ground Floor Plan
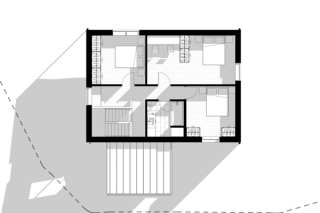
Second Floor Plan

Axonometric View

Axonometric View
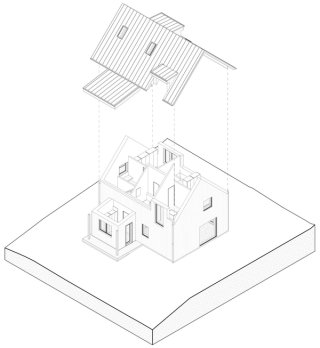
Exploded Axonometric View
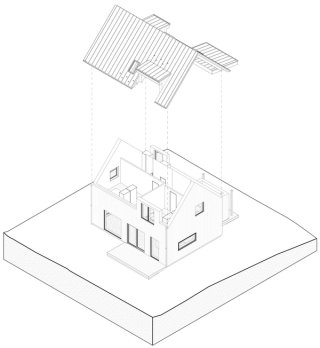
Exploded Axonometric View
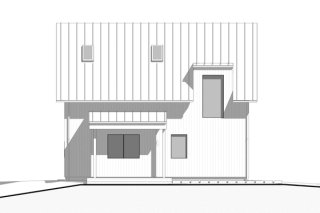
Elevation Drawing
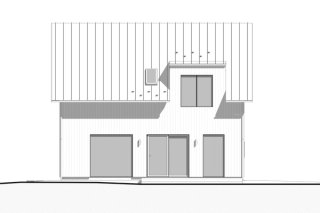
Elevation Drawing
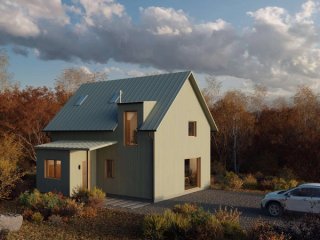
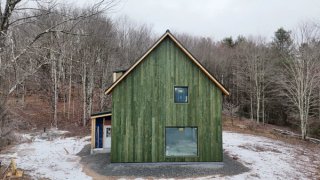
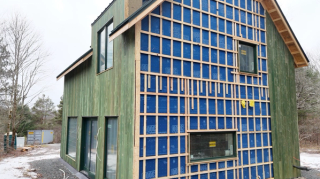
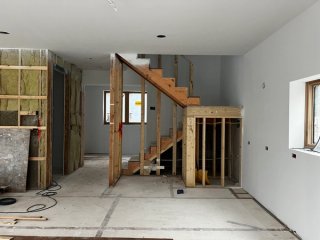
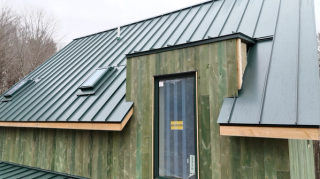
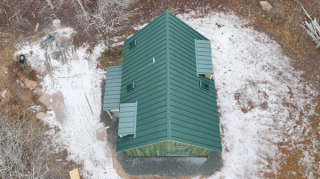
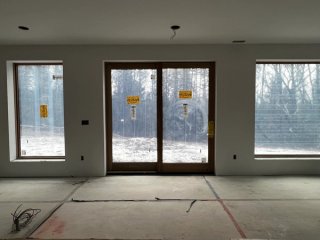
Related Projects
All Projects

