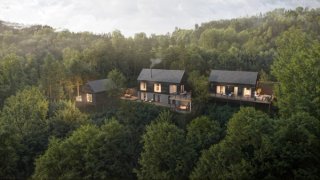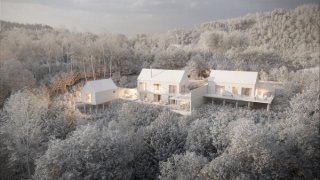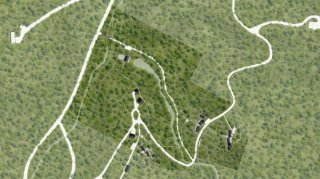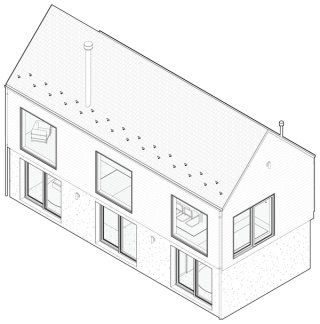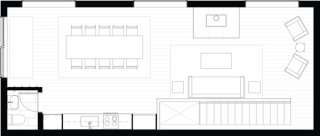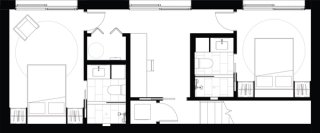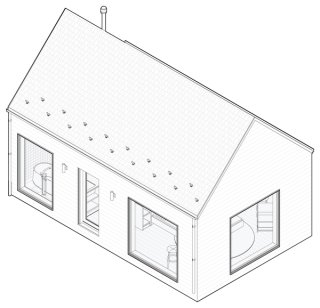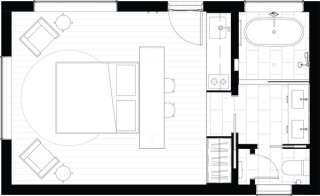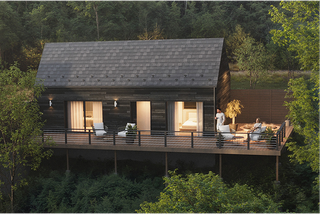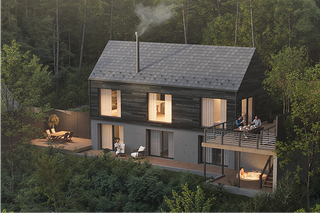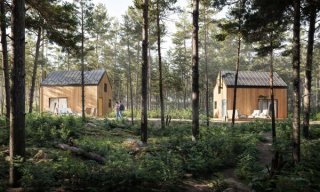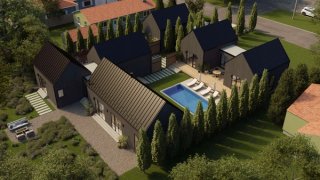Homeaway Suite
The Homeaway Suite sleeps 4 comfortably or 6 with the pull-out sofa. This is a place where a family can spend a week comfortably, but a couple wouldn't feel out of place renting for the weekend. It's at once flexible and pragmatic, and absolutely stunning as a luxury suite.
- 1 Bedroom + Loft
- 1 Bathroom
- 960 sqft
