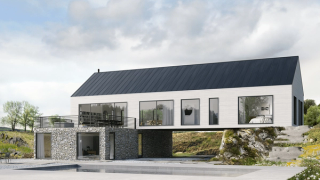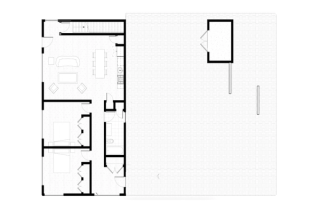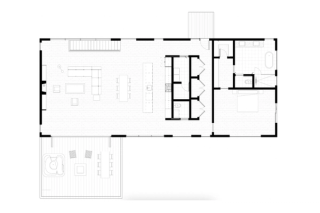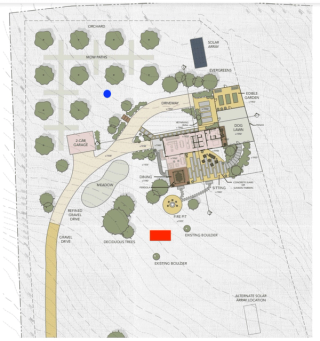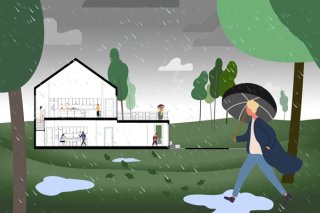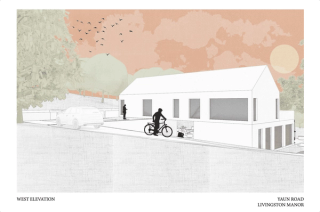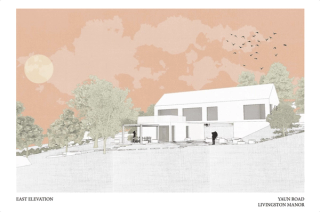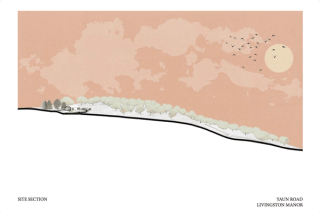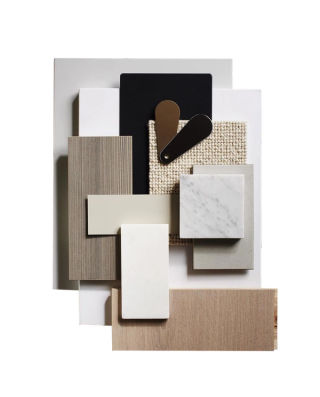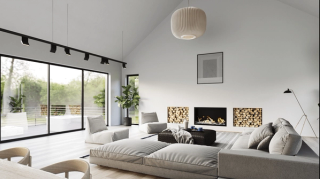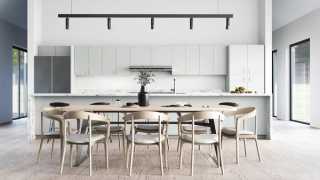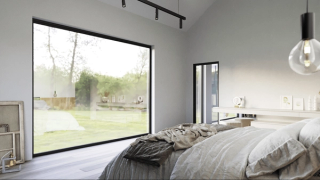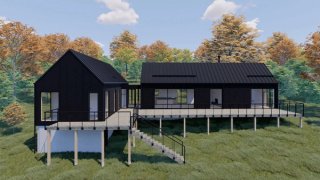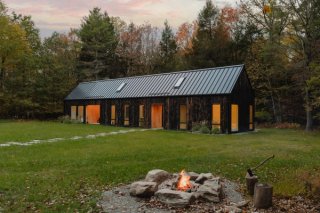Interior Palette
The bridge house interior is neutral and subdued, keeping the focus on the remarkable view through the large-scale picture windows and sliding glass wall. The living room is oriented around a custom fireplace wall. The kitchen includes an expansive 12' waterfall island and semi-custom cabinetry and paneled appliances. The bedroom design is minimal, with the attention squarely on the picture window that showcases the weather as it rolls across the distant valley.
