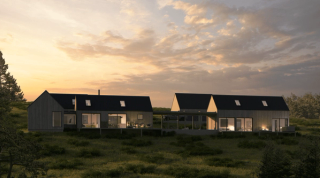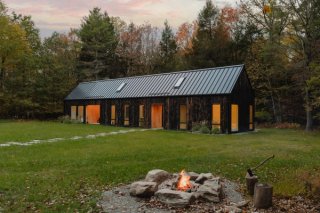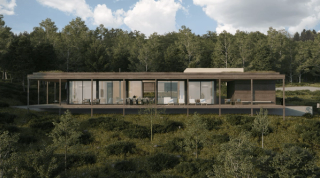
Chef’s Getaway
Designed for a content-focused chef, this house is one part vacation home, one part film studio and one part short-term rental experience. This fully custom property is designed around the kitchen - its views over the Delaware River and its natural light for filming. With the kitchen at the center, the home features two bedroom wings, a full wrap-around covered deck, and a secret movie theater.
Bathrooms
2
size
1500 sqft
Usage
Second Home
Lot Size
3 acres
Environment
Riverfront
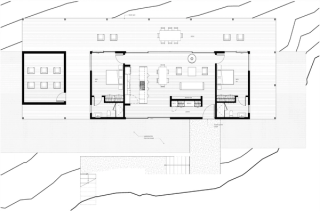
Ground Floor Plan
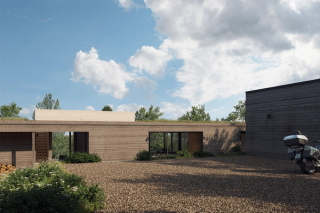

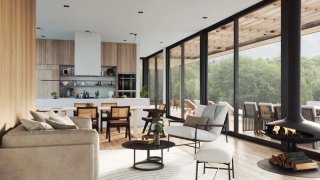
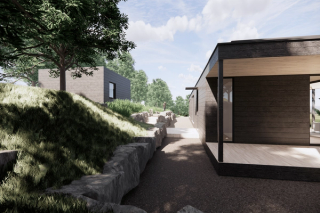
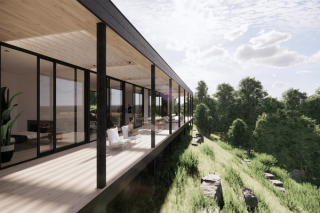

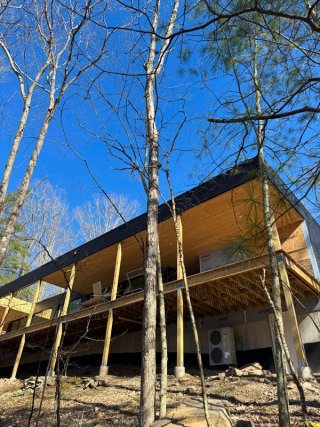
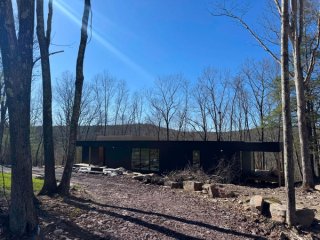

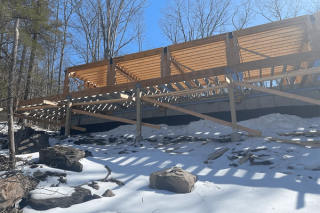

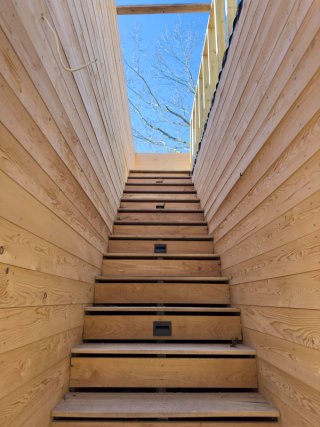
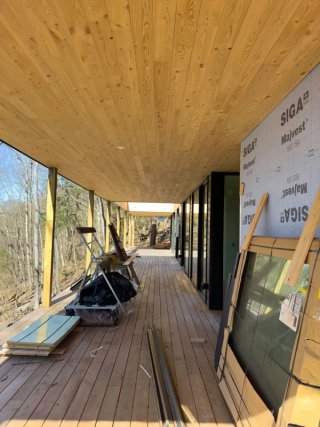
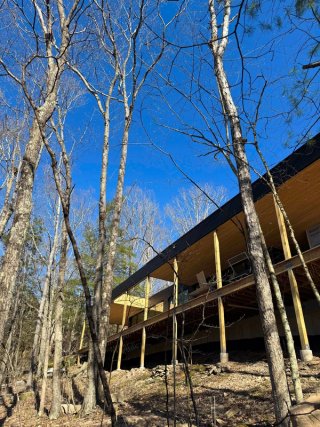
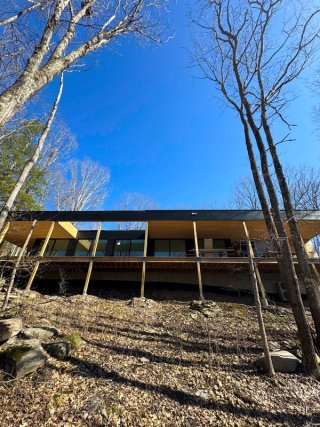


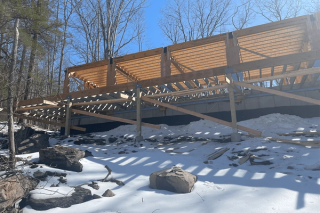
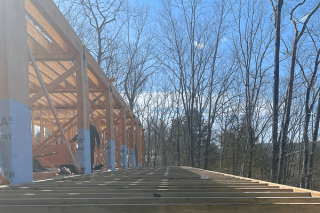
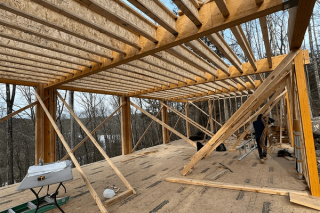
Related Projects
All Projects
