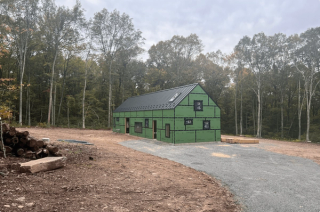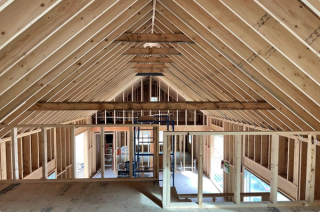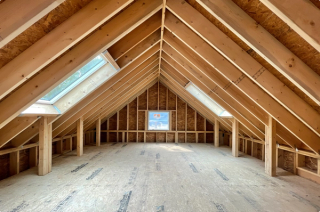In-Progress
The Cochecton Cottage groundwork is underway, with a new driveway in place and ground clearing established. The design is permitted, a contractor is attached to the project, and the home is ready for construction.
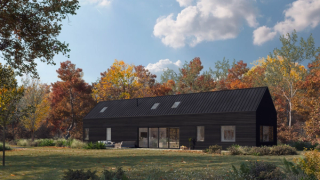
Overview
Bathrooms
2
size
1600 sqft
Usage
Second Home
Lot Size
6 Acres
Environment
Forest
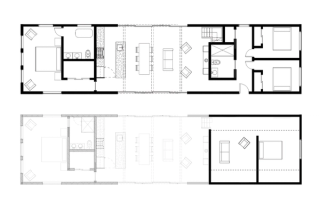
Ground Floor Plan
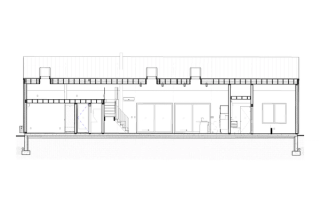
Elevation Drawing
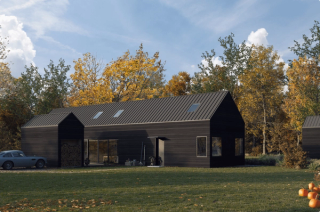
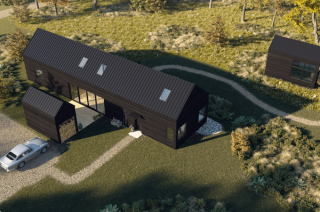
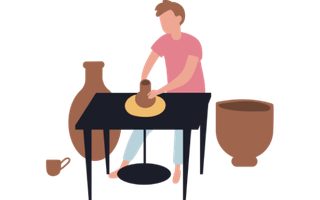
The Cochecton Cottage groundwork is underway, with a new driveway in place and ground clearing established. The design is permitted, a contractor is attached to the project, and the home is ready for construction.
