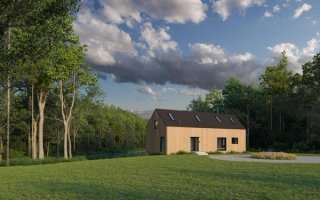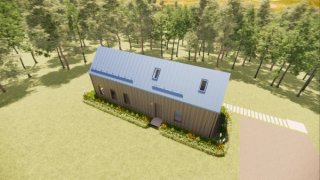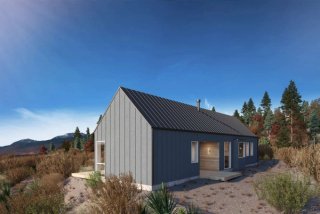
Desert Willow
Overview
We designed an ADU for our client's in-laws on the northern shore of Lake Tahoe. This innovative interpretation of our Big Bar Standard shrinks the form to stay within a 1,000 maximum square footage requirement. The ADU is positioned to take advantage of distant mountain views and create privacy between the main house and ADU. The floorplan includes 2 bedrooms, 2 bathrooms, single-floor living for aging-in-place and a dedicated smoking room for medicinal marijuana use.
Bathrooms
2
Size
950 sqft
Usage
Outbuilding or ADU
Lot Size
1 Acre
Environment
Desert
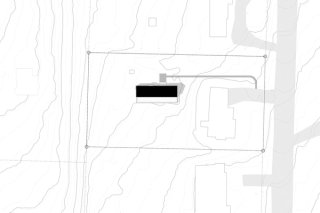
Site Plan
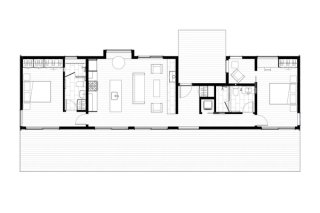
Ground Floor Plan
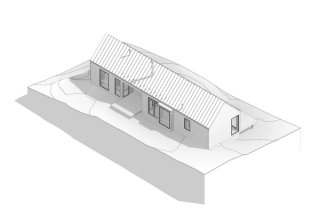
Axonometric View
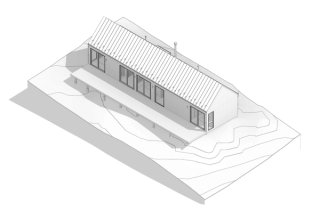
Axonometric View
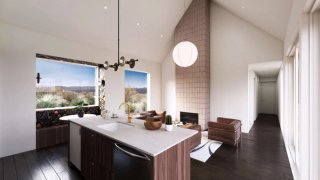
Related Projects
All Projects
