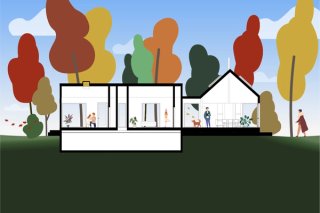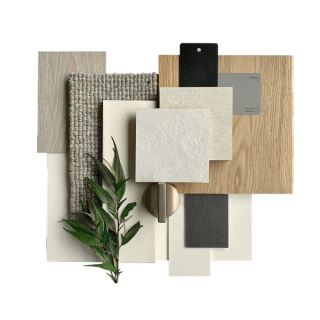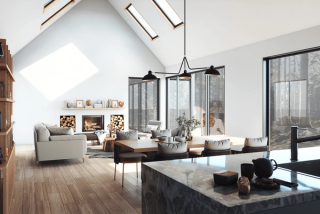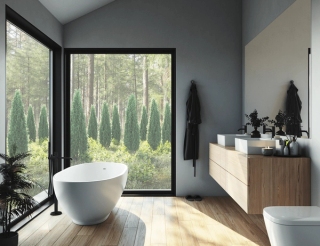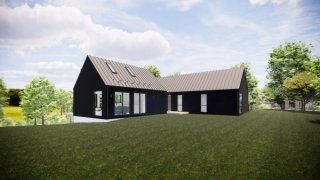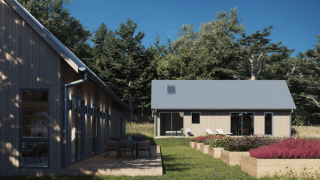Elevated Extension
The design is meant to accentuate the newly constructed interior height in both the old and new sections of the house. Rich flooring and dark stone counters ground the house, juxtaposed by the soaring 16' vaulted ceilings throughout the public and private spaces of the home.



