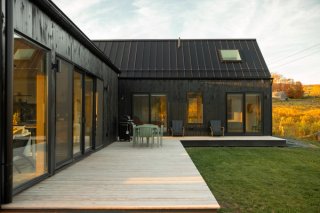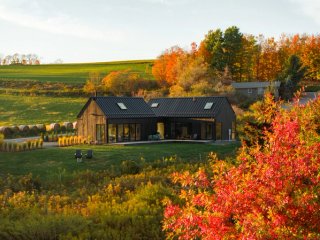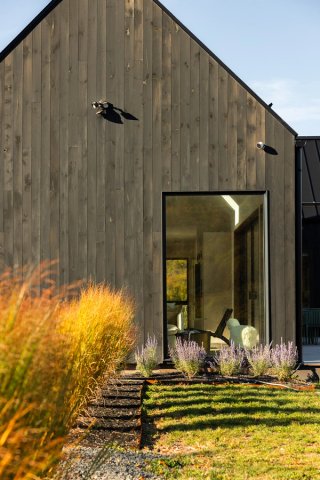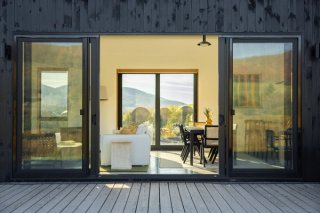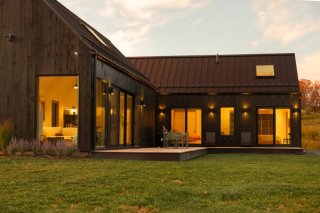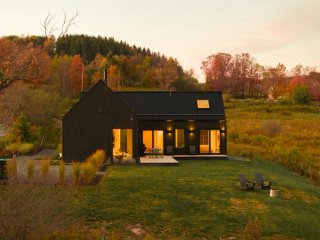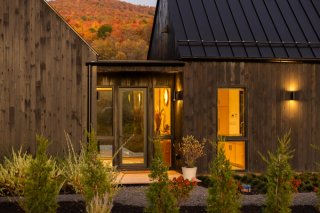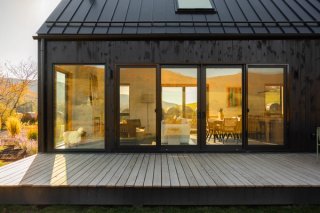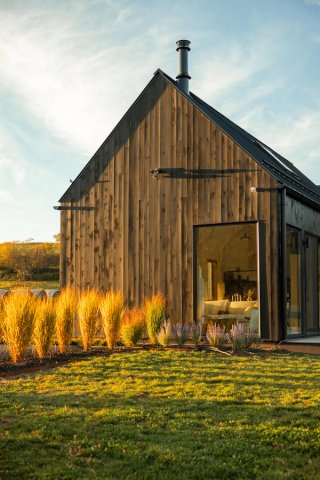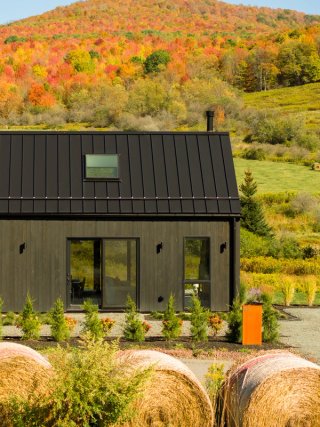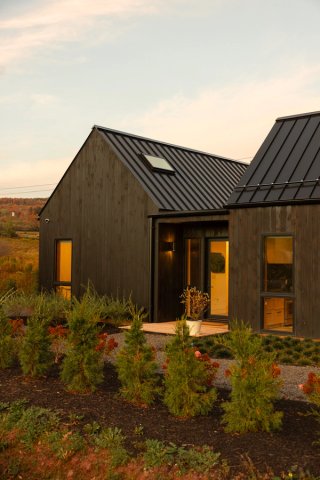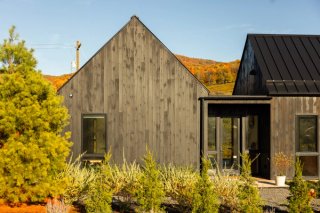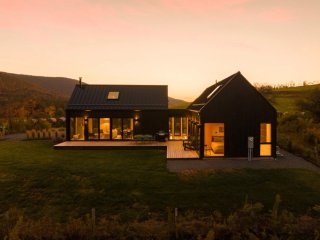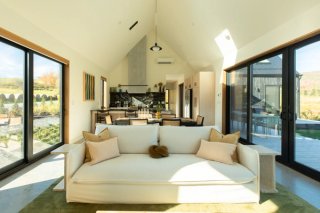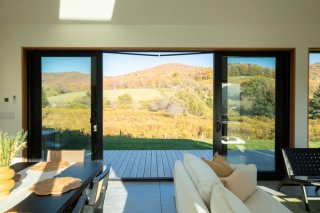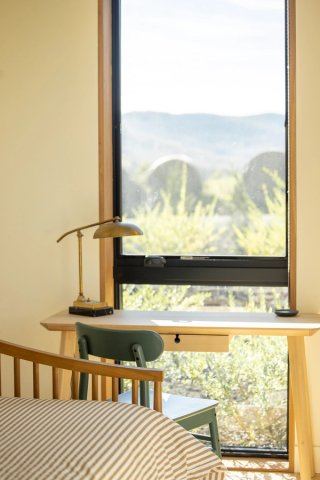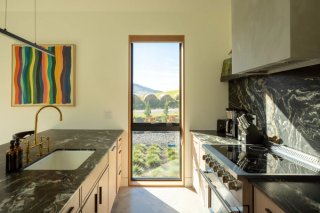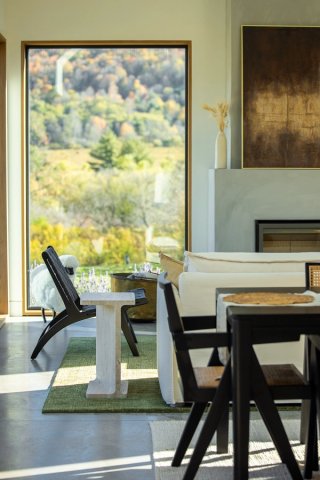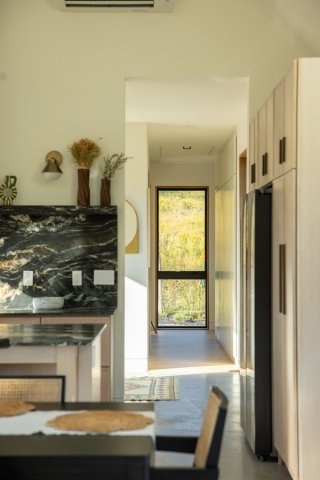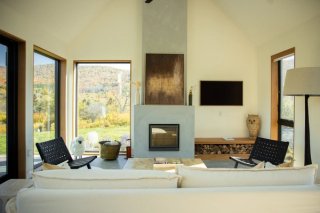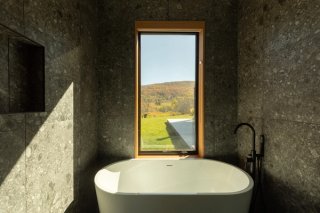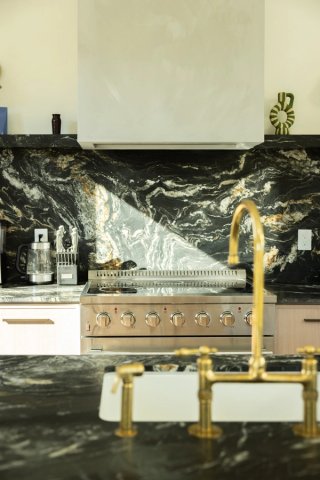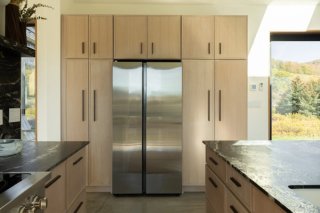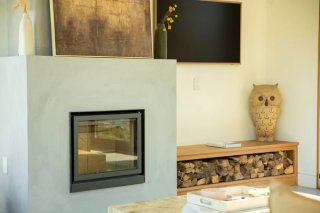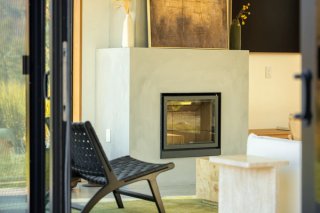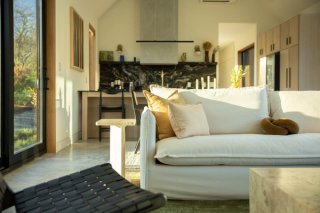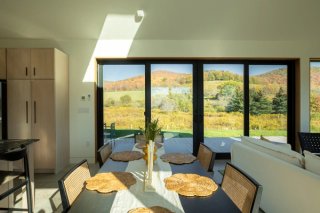Open Living
The public wing of the house combines the living, kitchen, and dining space under a single gable-roofed form. A corner glass wall detail brings in southern light and provides direct access to the hot tub outside.
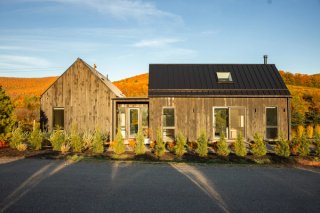
Bathrooms
2
size
1400 sqft
Usage
Investment Property
Lot Size
0.5 Acres
Environment
Meadow
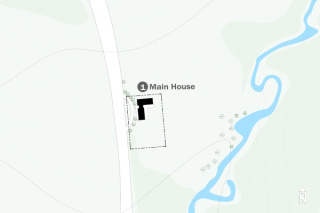
Site Plan
The public wing of the house combines the living, kitchen, and dining space under a single gable-roofed form. A corner glass wall detail brings in southern light and provides direct access to the hot tub outside.
The main living space features large glass expanses on either side, creating the feeling that the walls disappear and the outdoors pass right through the interior.
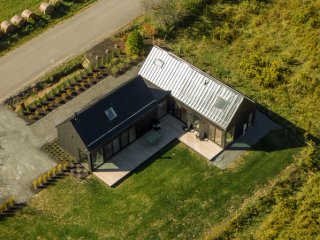
The home site is a small half-acre lot surrounded by hundreds of acres of protected state land and huge farms with conservation easement. This tiny lot will enjoy miles long views forever.
This 1400 SF home is based on our Small-L. With a clear public wing (living, kitchen, dining) and private wing, the two forms of the home are connected by a flat-roofed glass entry way.
A plunge pool and hot tub are sunk into the rear deck, creating year-round water features from which to enjoy the rolling meadow views.
A mix of picture windows and glass walls frame the views from every room in the house.
Without another house in sight, this thoughtfully-scaled home feels like it's situated alone in a vast landscape of meadows, farm fields and forested foothills.
The orientation of the house and placement of each window is designed to create purposeful compositions of the views outside.
