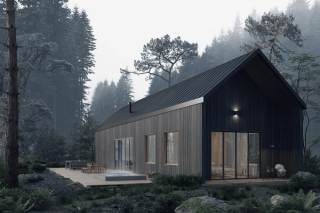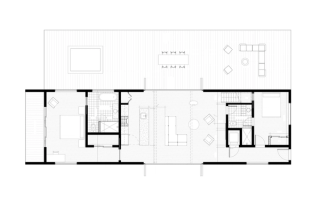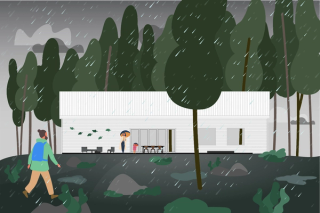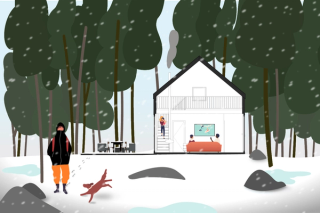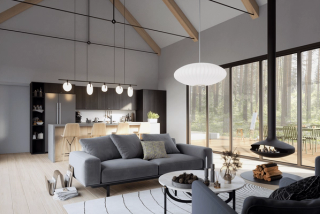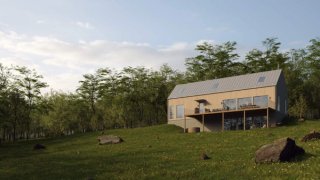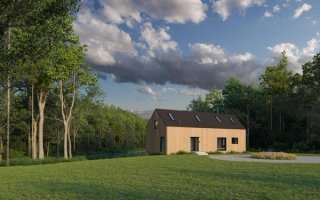Interior Design
This interior is a study in the combination of honest materials: steel, wood, and glass. The vaulted ceiling has a rhythm of exposed rafters with blackened steel turnbuckles providing additional structural support. Long, wide plank white oak flooring express the horizontality of the home while two floor-to-ceiling glass accordion glass window walls blur the line between inside and outside.
