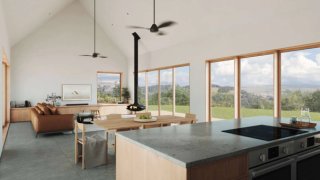Interiors
The interior brings together simple, warm materials. Polished concrete flooring, white oak, natural handmade tiles, and oil-rubbed fixtures. The restrained palette creates a gallery-like experience that is still warm and inviting.
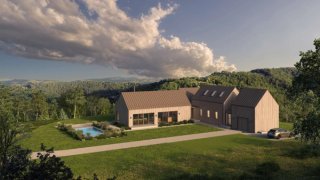
Overview
Size
2700 sqft
Lot Size
121 Acres
Environment
Hill Top
Status
Completed
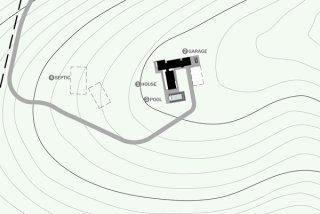
Site Plan
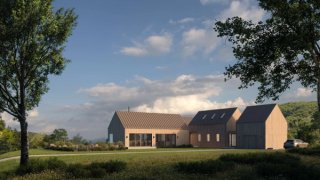
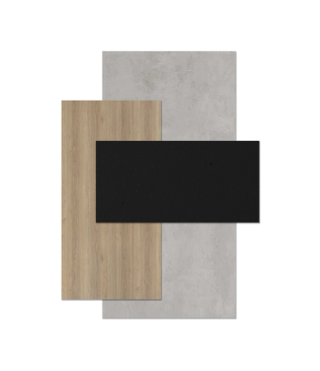
The interior brings together simple, warm materials. Polished concrete flooring, white oak, natural handmade tiles, and oil-rubbed fixtures. The restrained palette creates a gallery-like experience that is still warm and inviting.
