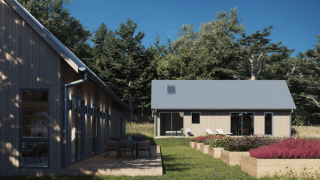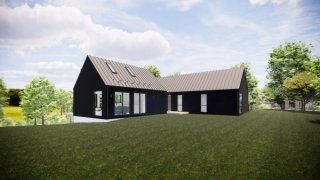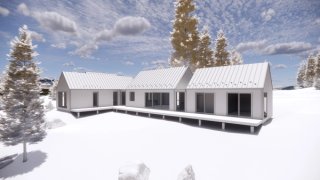
Huckleberry Heights
In the moon-like Mountains on the south shore of Lake Tahoe, this primary home project is sited along a flat strip of an otherwise steep-sloped parcel. The design started from a Big-L Standard, which was modified with a larger living space and a dedicated office space as part of the primary suite.
Bathrooms
2.5
size
sqft
Usage
Primary Home
Lot Size
1 Acre
Environment
Mountain
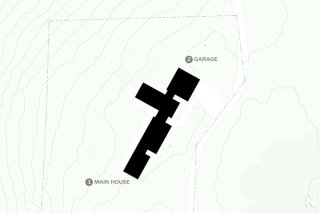
Site Plan
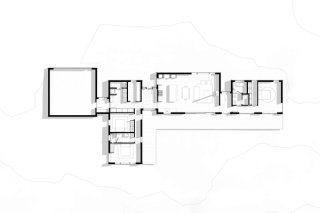
Ground Floor Plan
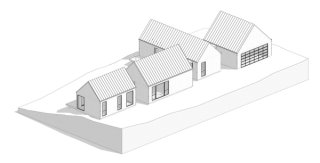
Axonometric View
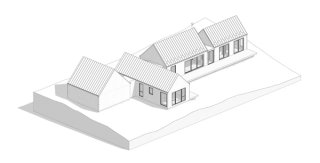
[Huckleberry Heights] Axonometric View
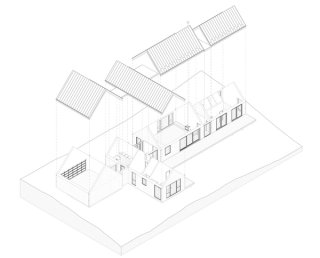
Exploded Axonometric View
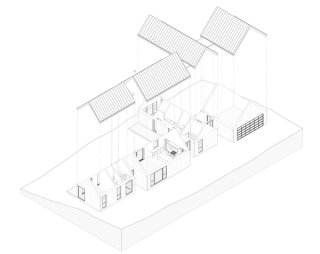
Exploded Axonometric View
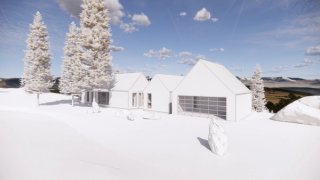
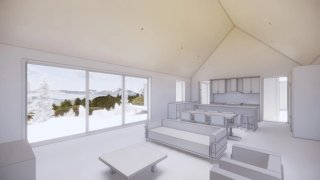
Related Projects
All Projects
