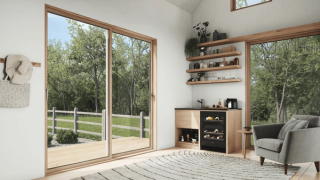Complimentary Structure
The form and finish of the pool house outbuilding brings structure to the patio area and compliments the existing buildings on site.
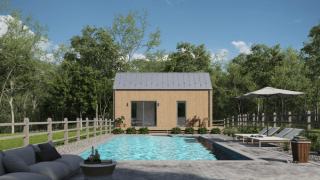
Bathroom
1
size
421 sqft
Usage
Pool House
Lot Size
4 Acres
Environment
Meadow
The form and finish of the pool house outbuilding brings structure to the patio area and compliments the existing buildings on site.
This modified Cottage ADU was designed with simple window and door openings, and a focus on the composition of the building elevation from every angle.
To reduce excavation and foundation costs, the outbuilding is built on piers.
With a kitchenette and convertible seating / dining area, the main room in the outbuilding is big on function and small on square footage.
A simple palette of pine and baltic birch plywood brings together elevated minimalism with durability and utility.
..and nothing you don't. This outbuilding was designed to adhere to the target build costs without removing any necessary functions.
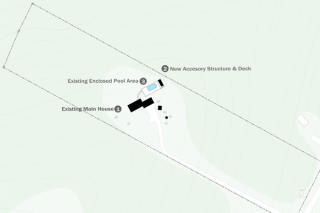
Site plan
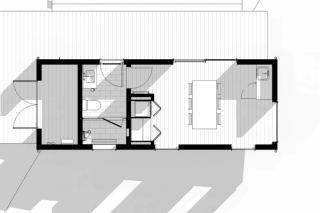
Ground Floor Plan
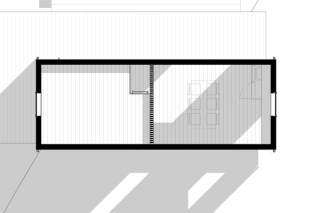
Loft Floor Plan
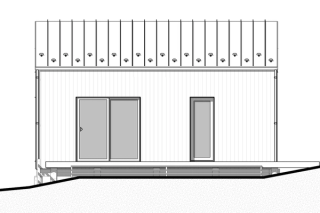
Front Elevation
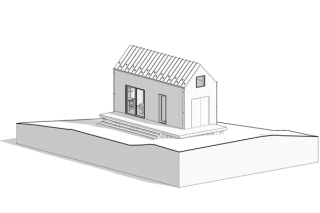
Axonometric View
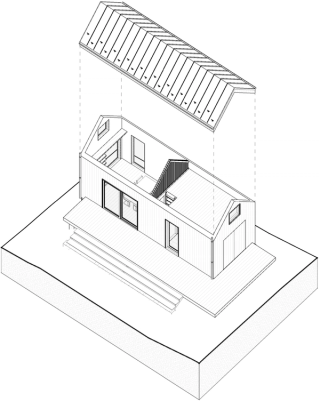
Exploded Axonometric View
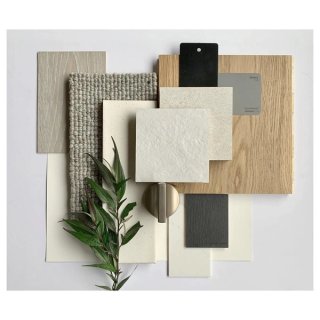
The interior palette is neutral and durable, designed both for long-term guest and high-traffic pool use.
