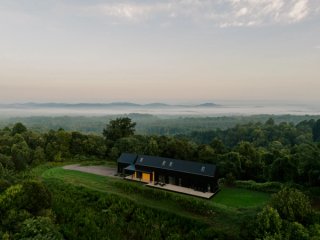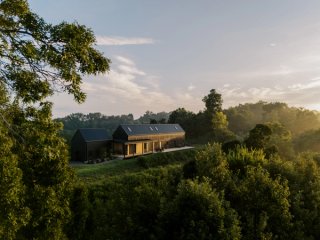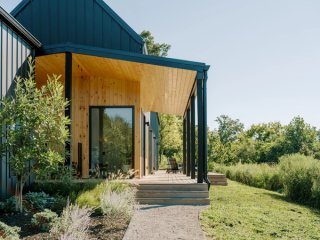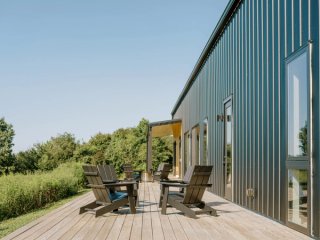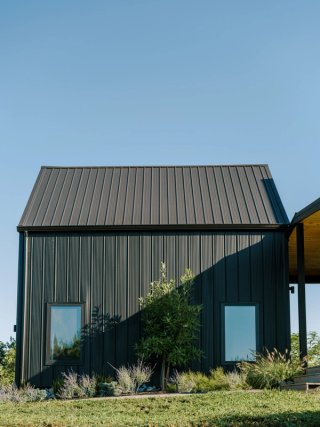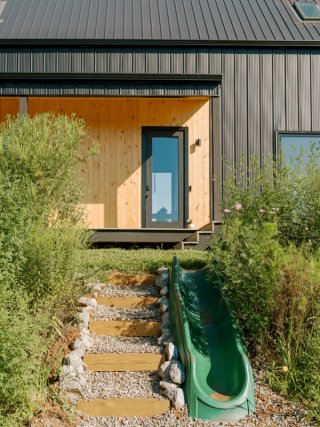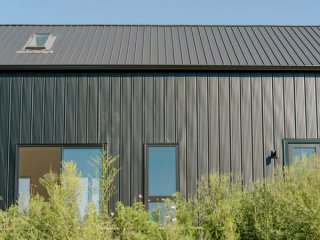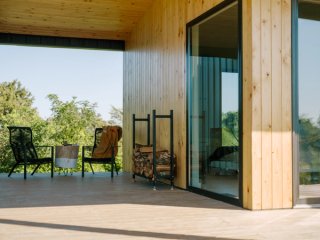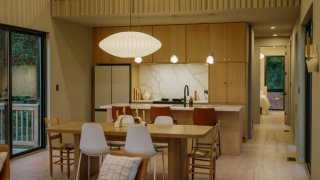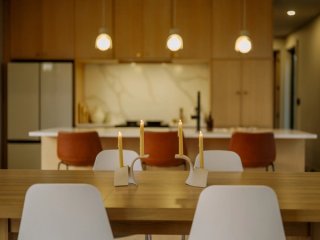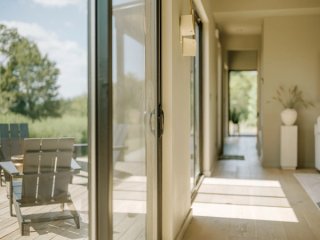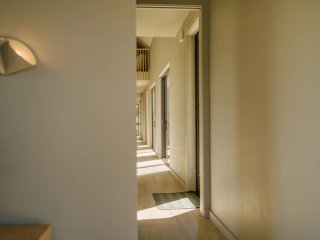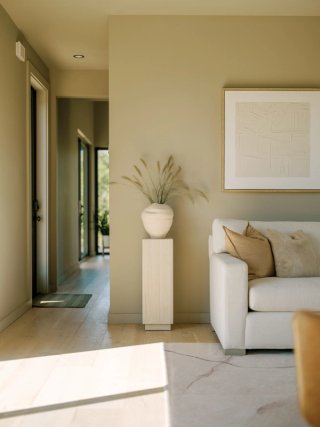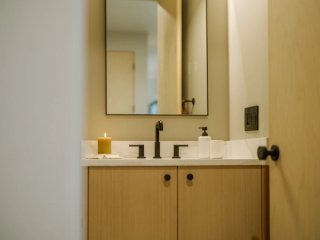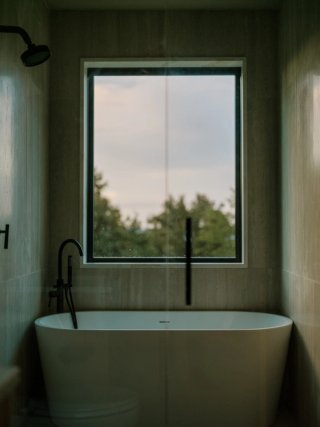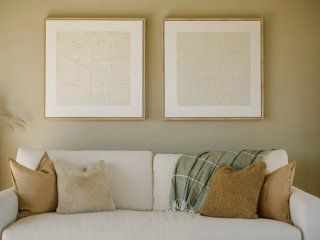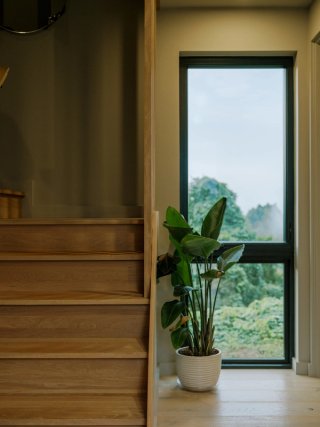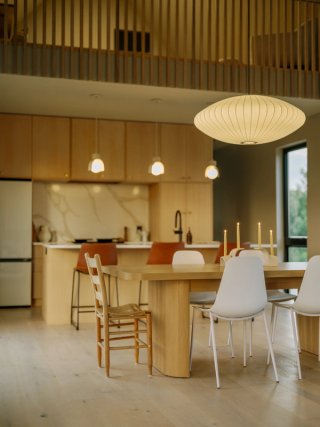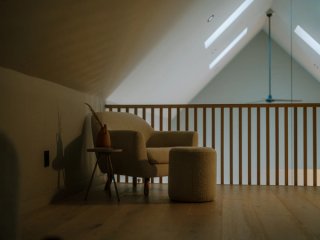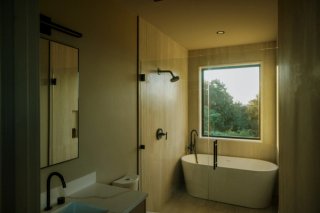Connected Forms
We designed a custom outdoor walkway that provides covered access between the garage and main home. The canopy also creates a protected outdoor diving space.
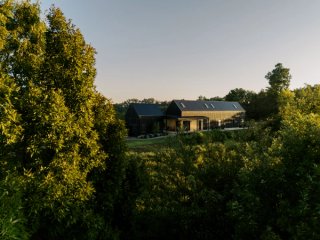
Bathrooms
2
size
1600 sqft
Usage
Primary Home
Lot Size
10 Acres
Environment
Forest
We designed a custom outdoor walkway that provides covered access between the garage and main home. The canopy also creates a protected outdoor diving space.
We controlled costs - and didn't sacrifice natural light or views - by utilizing standard window and door sizes.
The property's lot is a 10 acre promontory, and the highest location in the area. The home is positioned at the top of the lot producing miles long views in every direction.
Wood millwork across the home makes for a home-y consistent interior that doesn't feel cold.
The public space combines living, kitchen and dining. An 18' vaulted ceiling and open loft flood the living area with light, air and views.
The flexible loft is one-part office, one-part play space. The knee wall creates a connection between the loft and the main living space below.
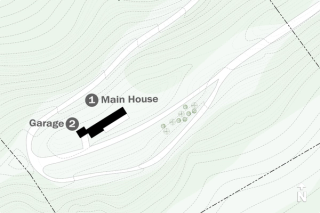
Site Plan
