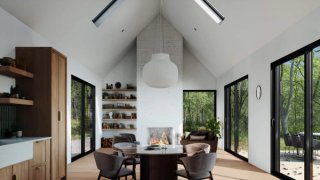Interiors
A moody wood palette with pops of brass and copper gives this home a feeling that is at once earthy and elevated.
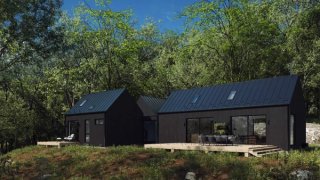
Bathrooms
2.5
size
1600 sqft
Usage
Primary Home & Office
Environment
Forest
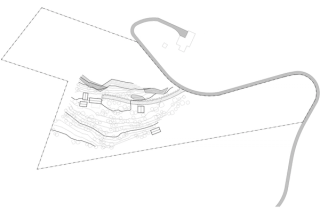
Site Plan
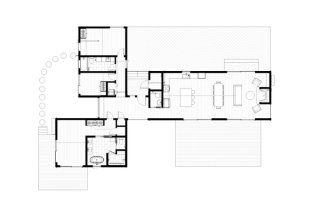
Ground Floor Plan
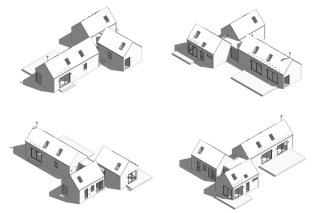
Axonometric View
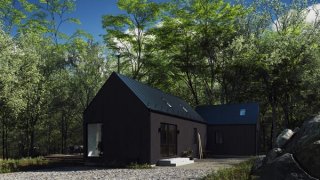
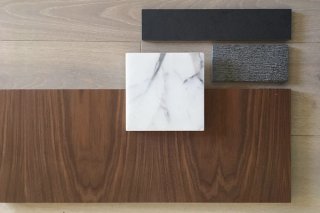
A moody wood palette with pops of brass and copper gives this home a feeling that is at once earthy and elevated.
