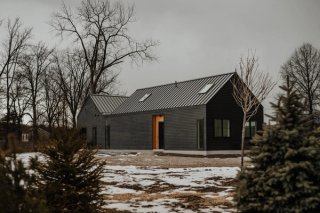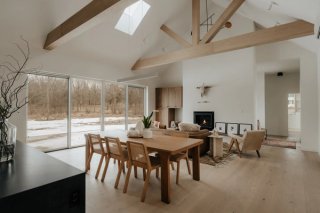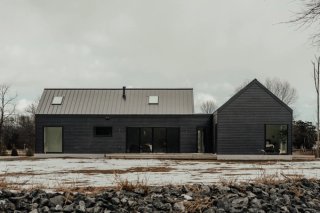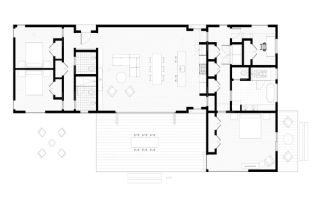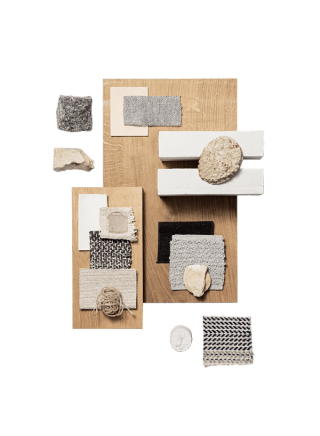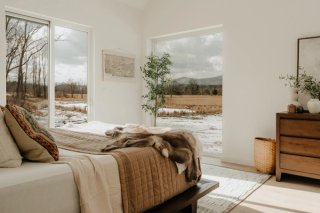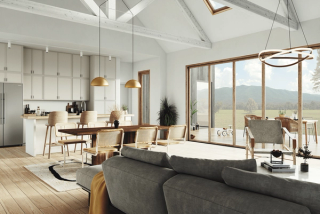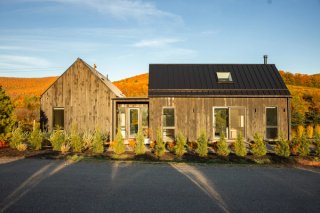Interior Palette
Combining rustic elements with minimal, Scandinavian design, this house is equal parts warm and design-forward. We strategically placed homey, natural wood elements - in the rafters, the interior window frames, the wide plank oak flooring - to draw a connection with the outdoors.
