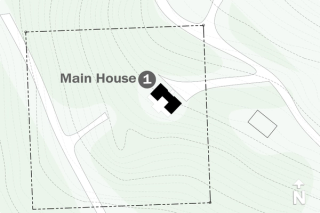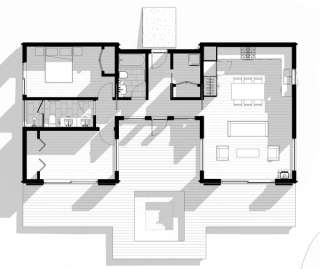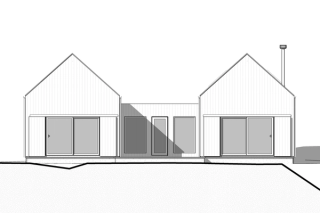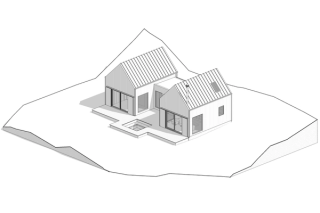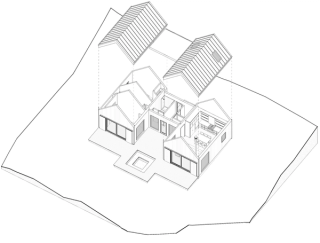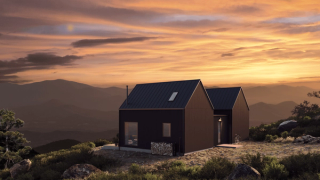
North Peak
Overview
In the mountains west of San Diego, there's the high desert town of Julian, CA. Our clients purchased a parcel with west facing views and enough altitude to see all the way back to the Pacific Ocean. With a design based on our Dogtrot Standard, we crafted a rental property for our clients that's all about big views and big functionality in a compact package.
Size
1044 sqft
Lot Size
2 Acres
Environment
Desert
Status
Completed
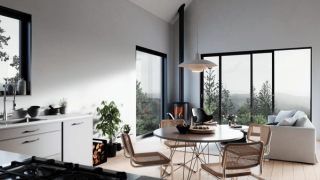
The interior design brings together a clean palette and vintage pieces. The black interior frames around the windows emphasize the mountain and distant ocean views.
Features
01Mountain Top Perch
Above the quaint town of Julian, CA, this home is perched onto a small, high-altitude lot with 50 mile views west towards San Diego and the Pacific Ocean.
02A Stark Form
The entry side of the house has only one opening: the front door. There are no other windows, purposefully obscuring the remarkable view that will be revealed upon entry.
03Wide Open
On the view side of the house, much of the facade disappears and all of the opaque siding gives ways to huge glass expanses.
04Public and Private Spaces
The innovative house form is defined by two gable-roofed structures connected by a glass entryway. One side is dedicated to public functions: living, kitchen, and dining spaces. On the other side, the private bedroom and bathroom functions.
05Sight Lines
Each window and corridor is aligned and purposeful, creating sight lines from one side of the house through to the other.
06Considered Moments
What this house lacks in square footage, it makes up for in intentionality. Each window is trained on a specific view. Each room is designed for its purpose, without any dead space.
07Starry Skylights
Skylights throughout provide views of the nigh sky in this area that is world-famous for stargazing.

