Interiors
The interior palette is warm, light, minimal, and refined. It's beachy without being fussy. Airy without being overly precious.
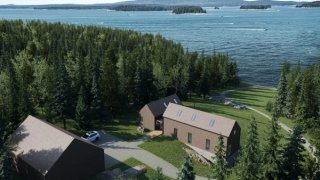
Overview
Size
1600 sqft
Lot Size
5 Acres
Environment
Oceanfront Property
Status
Completed
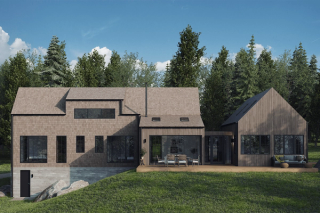
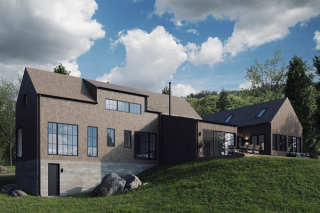
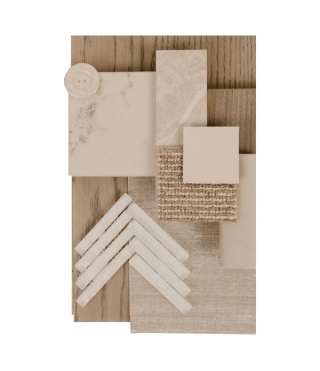
The interior palette is warm, light, minimal, and refined. It's beachy without being fussy. Airy without being overly precious.
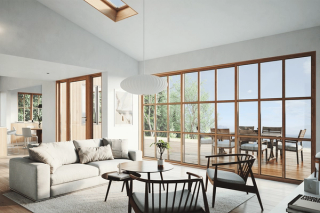
Interior Render
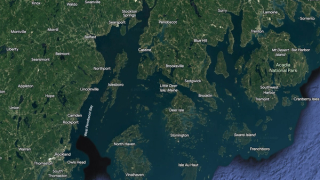
Accessible only by ferry, our design and development approach for this home takes into account the difficulty of getting materials and manpower to the site. We explored panelization and other construction methods to reduce back-and-forth trips on the ferry and to get more out of each shortened workday on the island.