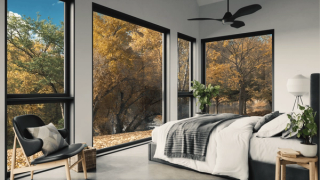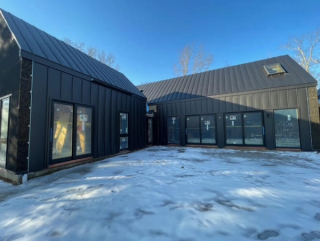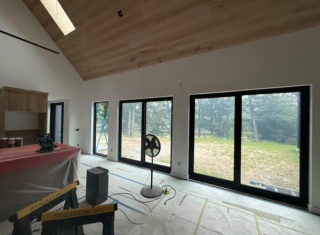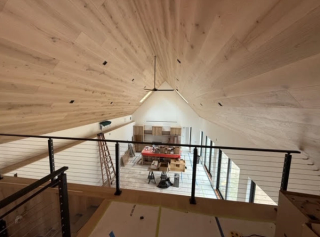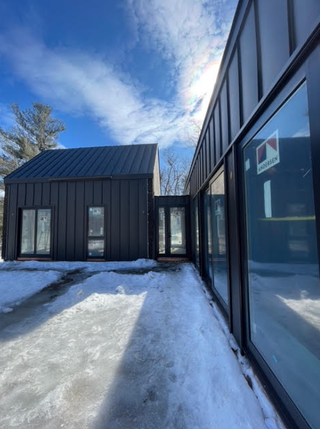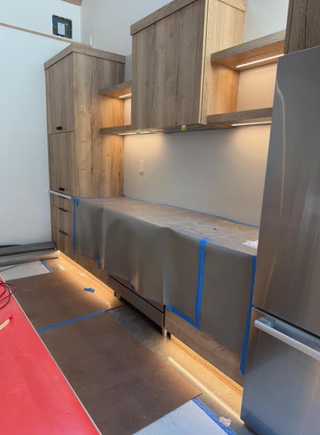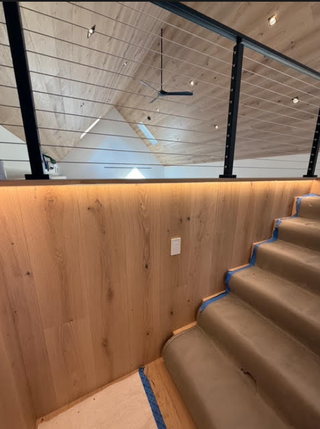Interiors
The interior palette for the property is minimal without being cold. We brought together simple, natural materials like stone, wood, concrete and black metal, keeping the focus on the framed views outside.
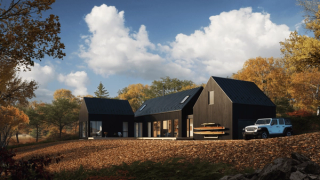
Overview
Size
2700 sqft
Lot Size
10 Acres
Environment
Waterfront
Status
Completed
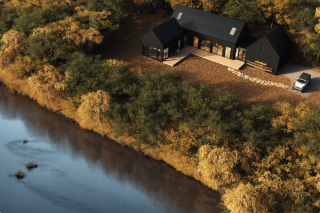
Aerial view from the reservoir
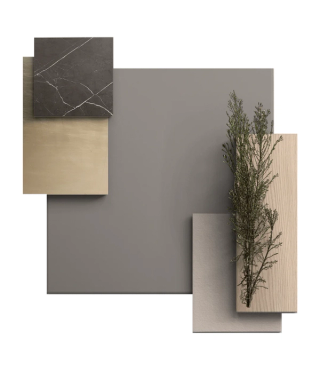
The interior palette for the property is minimal without being cold. We brought together simple, natural materials like stone, wood, concrete and black metal, keeping the focus on the framed views outside.
