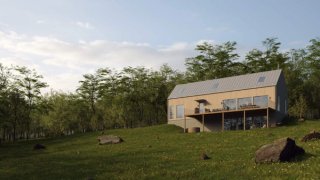
Rhinecliff Road
We completely re-imagined this village lot. When our client came to us, the parcel included a 1950s ranch that had been neglected. HUTS designed a wellness-oriented retreat with sustainable materials and a smart layout to maximize rental potential.
Bathrooms
2
size
1400 sqft
Usage
Second Home
Lot Size
1 Acre
Environment
Meadow
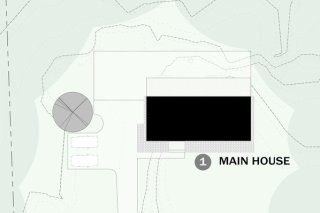
Site Plan
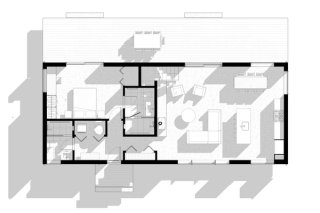
Ground Floor Plan
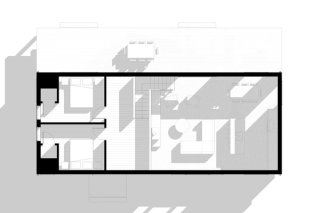
Loft Floor Plan
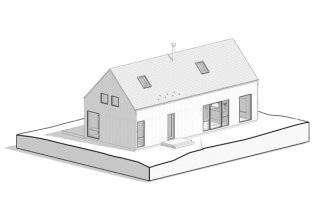
Axonometric View
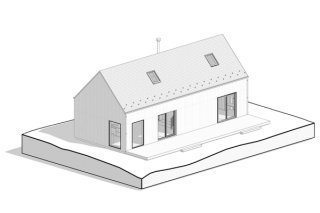
Axonometric View
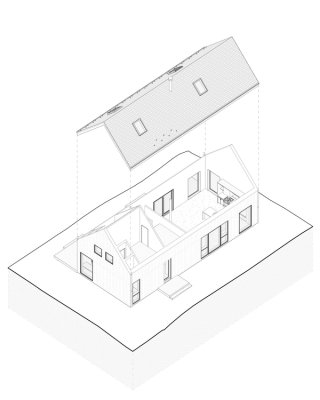
Exploded Axonometric View
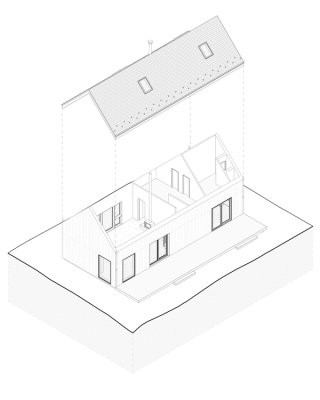
[Rhinecliff Road] Exploded View
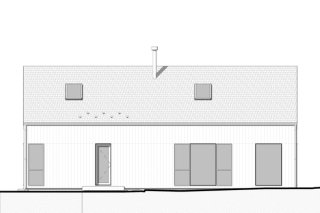
Elevation Drawing
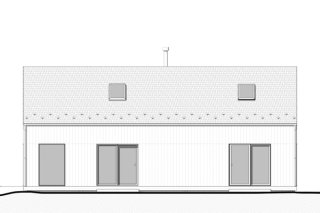
Elevation Drawing
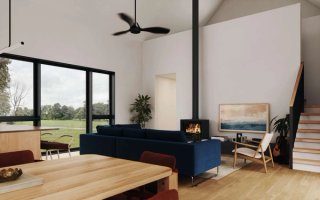
Related Projects
All Projects
