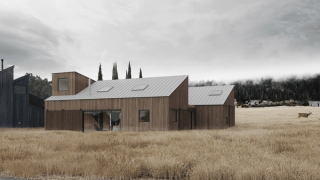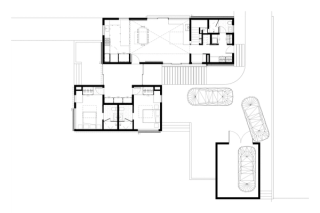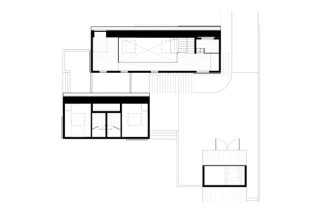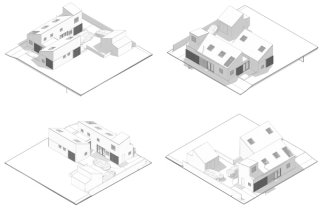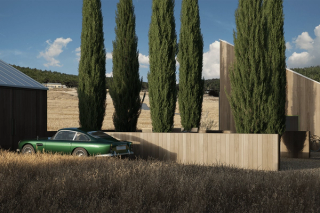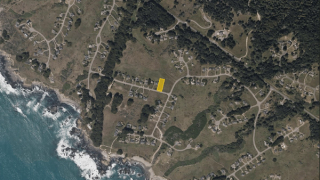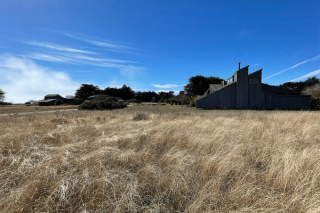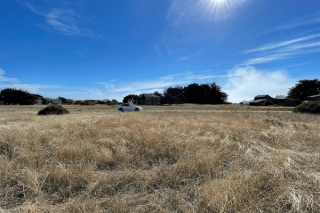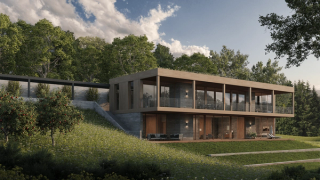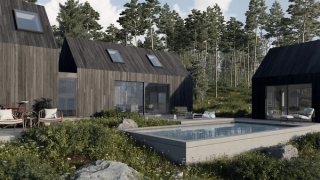The Location
Surround by public meadow space, this lot features views of the Pacific Ocean, southern exposure, and Sea Ranch's famous wildlife traversing the neighborhood. Our siting and building massing is optimized for the context, to be respectful of the neighbors and landscape, and take advantage of the prevailing wind directions, sun path and views.
