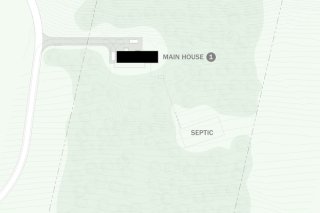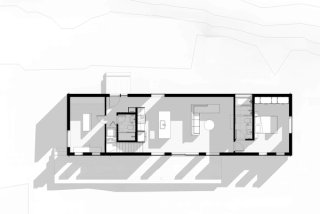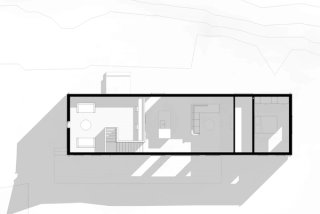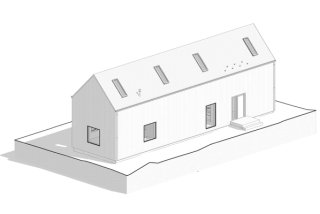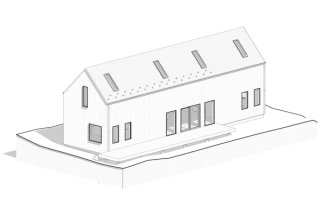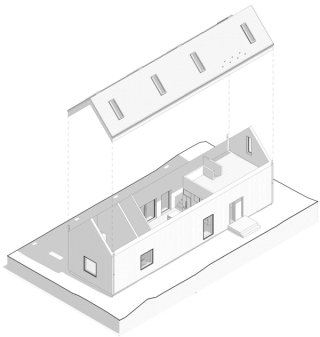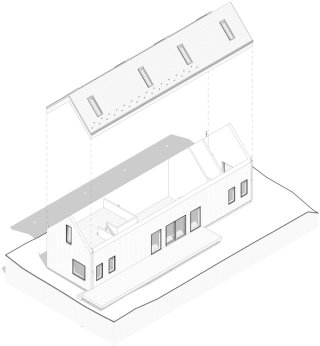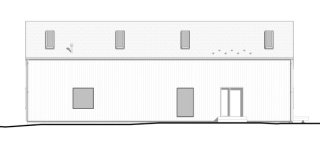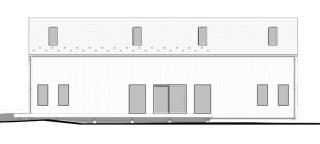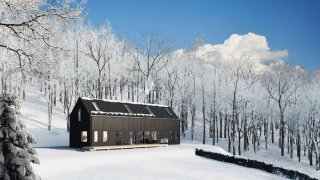
Stonewall House
Overview
Located in the Western Catskills, this home is positioned at the end of a historic stone wall in a forested lot. Designed as an efficient primary home for a couple moving out of New York City, the space includes a primary suite, a guest bedroom, an art studio (complete with spray booth) and a dedicated work-from-home office.
Size
1240 sqft
Lot Size
3.29 Acres
Environment
Forest
Status
Completed
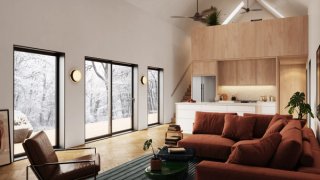
The interior palette includes mixed materials, with pine, birch plywood, velvet, Japanese tile and other elements that reflect the client's eclectic style.




