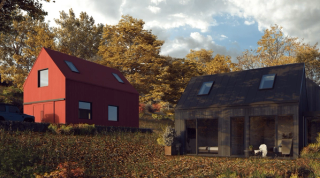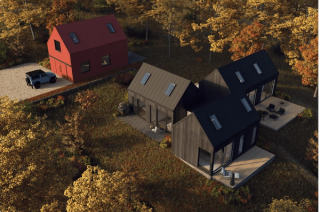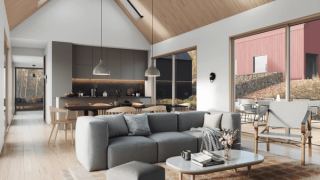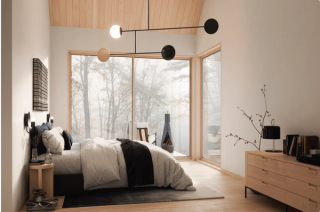Interior Design
The interior approach is modern, but warm. Wood ceilings, wide plank oak floors and natural wood framed windows bring a touch of rustic into an otherwise gallery-like space.

Bathrooms
2.5
size
2200 sqft
Usage
Development
Lot Size
4 Acres
Environment
Forest

Ground Floor Plan



The interior approach is modern, but warm. Wood ceilings, wide plank oak floors and natural wood framed windows bring a touch of rustic into an otherwise gallery-like space.

