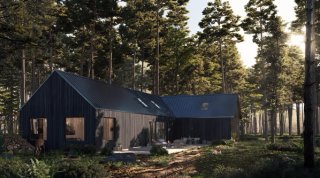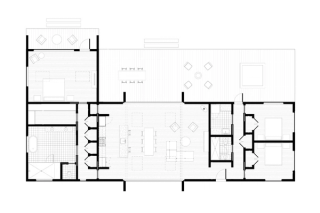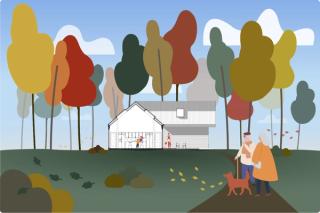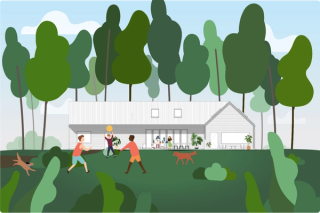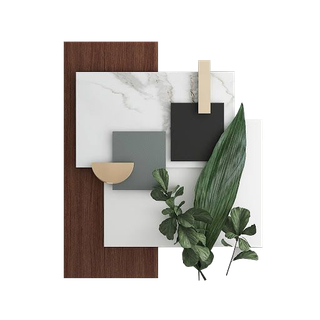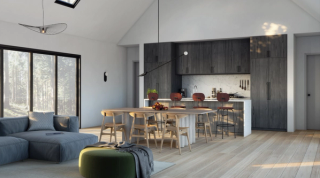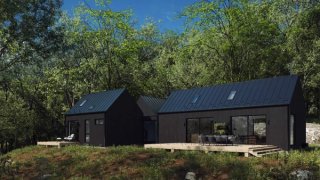Interior palette
A dark, rich palette defines this space. Grey oak cabinetry, black framed window mullions and black hardware is offset by the prime grade, wide-plank white oak flooring. Pops of earth tones in the textiles reflect the forest surroundings.
