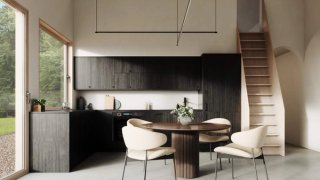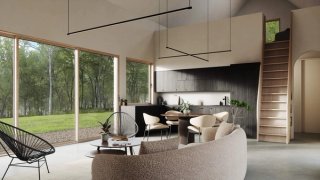Interiors
Clean, minimal lines with deep material contrasts make this home a study in restraint, placing the focus on the play of light across the interior volume.

Bathrooms
2
size
1400 sqft
Usage
Second Home
Lot Size
5 Acres
Environment
Forest

Site Plan
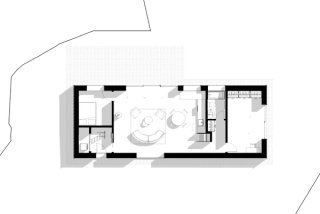
Ground Floor Plan
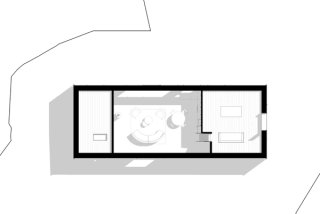
Loft Floor Plan
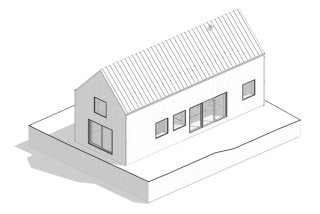
Axonometric View
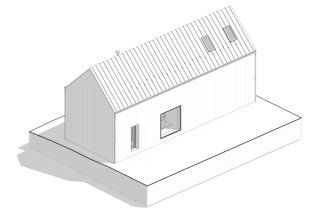
Axonometric View

Exploded Axonometric View
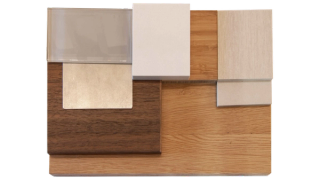
Clean, minimal lines with deep material contrasts make this home a study in restraint, placing the focus on the play of light across the interior volume.
