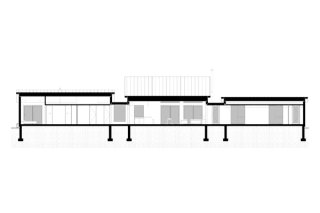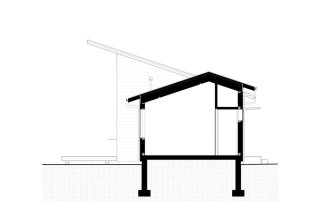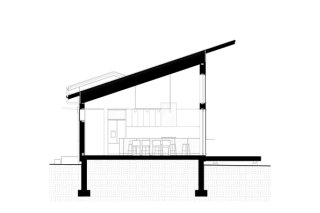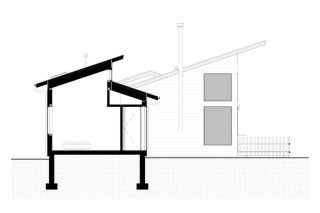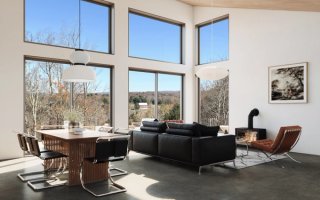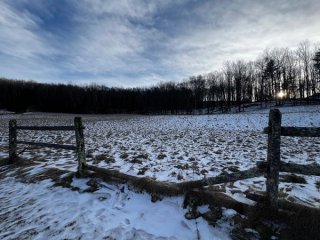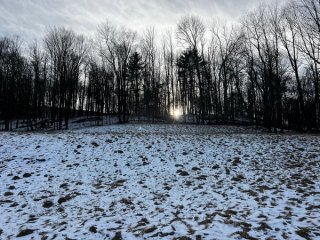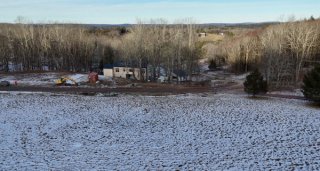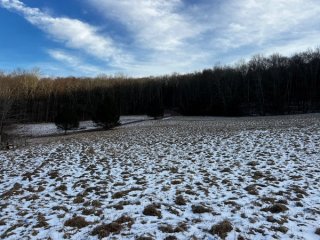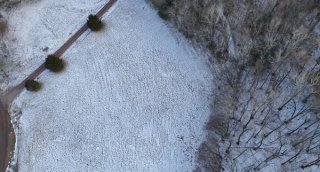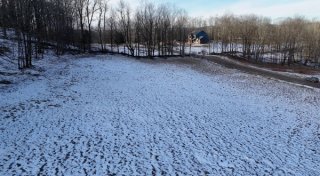Long and Low
Set within a broad meadow bordered by forest, the home is oriented to maximize light and view while keeping a low profile against the landscape.
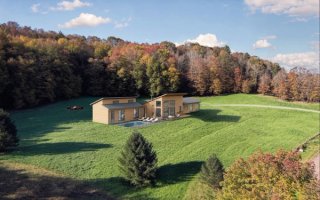
Overview
Bedrooms
3
Bathrooms
2.5
Size
2,400 Sqft
Usage
Second Home
Lot Size
5.4 Acres
Land Type
Meadow
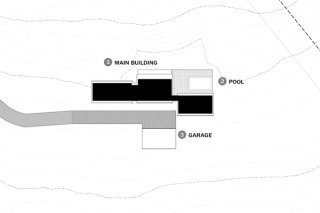
Site Plan
Set within a broad meadow bordered by forest, the home is oriented to maximize light and view while keeping a low profile against the landscape.
A linear plan follows the contours of the site, and the shed roof lifts toward the south, drawing the eye to the horizon. The pool and terrace extend directly from the main living spaces, creating a strong indoor-outdoor connection that feels natural in the open field setting.
The design begins with the recognizable Big Bar form but reinterprets it through a series of roof adjustments that create varied ceiling heights, clerestory windows, and a dynamic rhythm along the façade.
Simple materials—wood siding, standing-seam metal roofing, and expansive glass—allow the structure to sit quietly in its setting.
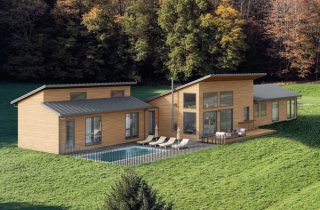
Anchored just off the main living wing, the pool extends the interior experience outward. It's an everyday luxury. Its placement captures long views across the meadow while remaining intimately connected to the house, making it just as inviting for a morning swim as for an evening soak under the stars. Surrounded by a simple deck and framed by open landscape, it becomes a quiet focal point of the property. Where architecture, land, and leisure meet.
The home’s shifting rooflines create a sculptural presence in the landscape, with each pitch responding to the function beneath it. Higher volumes mark the shared living areas, filling them with daylight and long views, while lower wings define private spaces that feel sheltered and calm. Together, the varied forms break up the massing, giving the home a sense of movement and evolution, as if it’s grown naturally over time to follow the land and the light.
Since the owner will act as their own general contractor, the home was designed for straightforward construction. Details like framing, siding, and roof junctions were simplified to be clear and repeatable while still refined. The result is a design that’s easy for local trades to build and proves that simple, thoughtful detailing can still feel elevated.
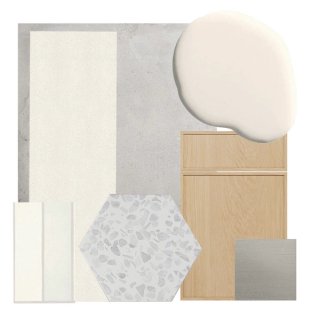
Inside, the aesthetic is light and minimal, reflecting the open character of the site.
Natural materials and clean lines define the spaces, with exposed wood, concrete floors, and simple detailing that let the architecture breathe.
