Context
A thoughtful and modern cabin
Our design and development approach was crafted with context in mind. How do we make new builds feel like they belong - nestled homes that feel like they’re of the landscape and not just in it or near it.
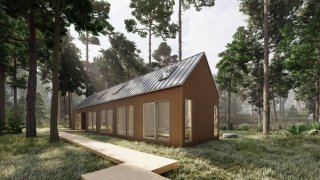
Overview
Size
1,284 sf
Features
Dedicated Entry
A thoughtful home design considers all of the potential uses across the lifespan of the place. Can it work as a full-time residence? Does it have a variety of rental arrangements? Can it host guests and be the center of activity? Is it small enough to disappear within the landscape? With our Big Bar, we tried to think of everything.












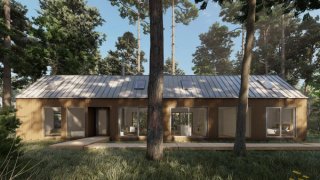
Context
Our design and development approach was crafted with context in mind. How do we make new builds feel like they belong - nestled homes that feel like they’re of the landscape and not just in it or near it.
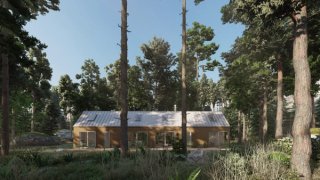
Composition
The window patterns on our Big Bar are designed to strike a beautiful composition from every angle - front, side and back. When developing a rural home, the importance of 2D curb appeal gives way to the 360 experience of the landscape. Our Big Bar? It’s a beautiful home from every angle.
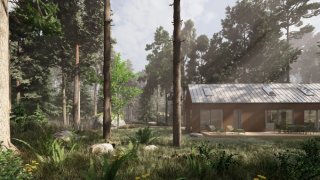
Live Outside
Nobody builds a house in the country to stay inside all the time. Considered outdoor areas expand your usable footprint, without having to pay for walls, roofs, or ongoing conditioning costs. The HUTS Big Bar merges indoors and outdoors, adding lots of usable (outdoor) space at a fraction of the build cost.
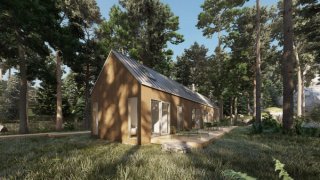
Big Bar sited on a thinned forest lot
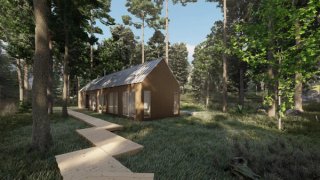
An informal boardwalk entry to the HUTS Big Bar
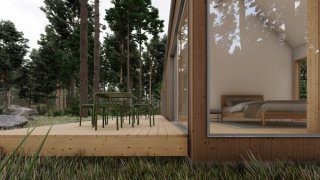
Honest materials meeting at the rear of the HUTS Big Bar
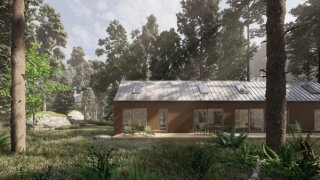
The HUTS Big Bar on a summer morning
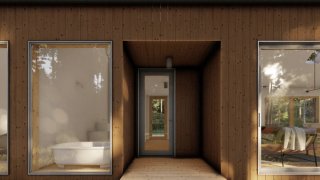
The refined, minimal entry to the HUTS Big Bar
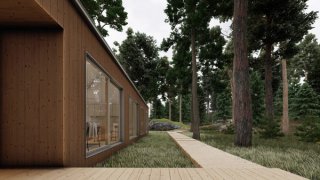
Entry along the living, kitchen, dining space
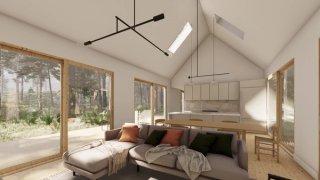
Immersed in Nature
Organized around the galley chef’s kitchen, the great room features dedicated spaces for living, dining and cooking. A generous entertaining space for a small home footprint.
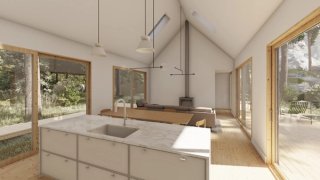
Details Matter
Beautiful micro-bevel millwork sets the tone for this space, and can be customized with any number of profiles and finishes, including painted, lacquered and natural wood.

Fujitsu ductless mini-split units for zoned heating and cooling
Direct gas supply to kitchen range for optimal cooking experience, supply to kitchen range for optimal cooking experience
Rinnai tankless on-demand water heater LED high-quality lighting
Smart home integrations for easy, remote property management

8.5” wide, engineered hardwood from Madera surfaces, available in several premium finishes to complement your interior design selections
Kitchen counters and backsplash are made with sustainable, high-durability Caesarstone
Semi-custom, solid wood cabinetry available in various shape profiles
Highly-insulated window and door package

We specify kitchen appliances from high-efficiency manufacturers like Bosch, Blomberg, and Miele
Integrated smart home technologies from August, Samsung, Nest, and Google Home
Kitchen and bathroom fixtures by Rejuvenation and Kohlor