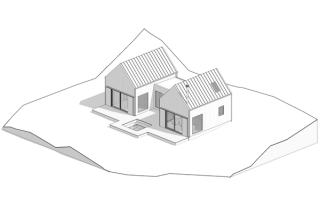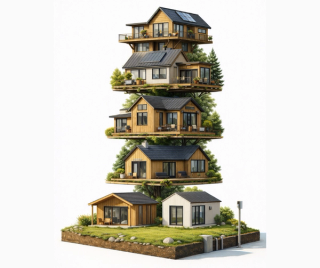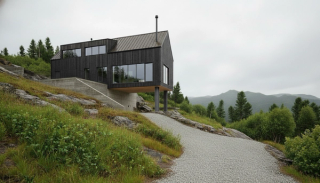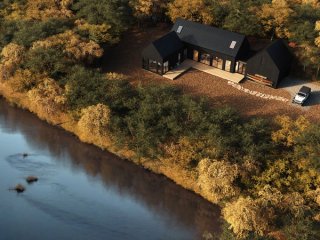A True Forever Home

The fastest growing demographic in the US are people over 65.
But the housing options for this rapidly growing segment are poorly-defined and, overwhelmingly, poorly-designed.
55+ and "active adult" communities proliferated across the country in the early 2000s and continue to along the sunbelt. It's not a surprise that The Villages is the fastest growing (and strangest) zip code in the country.
But not everyone wants to live in boundless tract home developments where the defining characteristic of its residents are birthdate and golf cart decor trends are considered cultural milieu.
HUTS attracts a unique category of client. An aging client that once had their big "forever" home, the place where they raised their kids, hosted holidays, paid landscapers each season and renovated the kitchen every 10 years.
Then they said, I don't want any of that anymore.
They decided they wanted a true forever home. Not an apartment, not a condo, not what contemporary urbanists have called Naturally-occurring Retirement Communities (NORCs). They want a single-family home. One that can be the last place they own, but also one that can be passed down to and enjoyed by future generations (FYI: no grandkids want your condo in The Villages).
Not a place designed to accelerate dying, but one designed to maximize living for the last 1/3 of ones lives. With their design aesthetic (not Toll Brothers') and with the design insight to recognize that "over 65" is not a monolithic and static demographic.
After all, what's needed in a home when you're 65 vs 75 vs 85 vs 95 are so different. As different - if not more so - than what's called for when you're growing a family and 30 vs 40 vs 50 vs 60. The house needs to evolve and be designed to facilitate that evolution for its inhabitants.
HUTS’ home types dovetail easily into this evolution.
For HUTS, applying an aging-in-place design approach involves integrating accessibility and flexibility into the compact, functional designs of our homes:
- Single-level, open floor plans: All essential spaces (bedroom, bathroom, kitchen) on the same level, with wide, zero-step entries for easy access.
- Accessible bathrooms: Incorporate walk-in showers, grab bars, and higher toilets into compact but efficient layouts.
- Adapted kitchens: Include lower countertops, pull-out shelves, and easy-to-reach appliances within the small footprints of HUTS homes.
- Non-slip, durable flooring and good natural and artificial lighting throughout for safety and ease of navigation.
- Lever handles and smart home features to enhance convenience without adding complexity to the design.
- Outdoor areas with smooth walkways and comfortable, accessible seating.
- Perhaps most important: Creating flexible spaces that could accommodate future caregivers or at-home help, perhaps with adaptable ADUs or multi-use rooms.
Our design approach aligns HUTS with the needs of aging homeowners.
By 2050, 1/4 of all Americans are expected to be over 65 years old. And today's houses just won't work. Let's make some new and better ones that will.
Are you over 65, or ever will be in the future? If you're 99.5% of Americans the answer is yes. Let's chat about your parents' place, your place, or how to apply sound age-in-place principles to make your current 40-somethings life easier.


