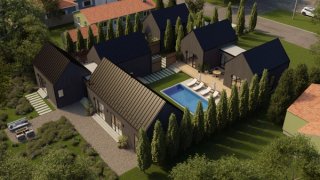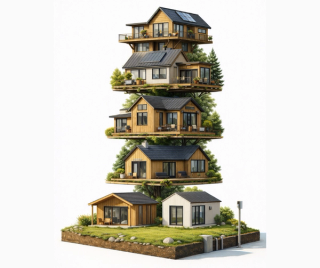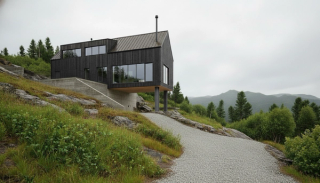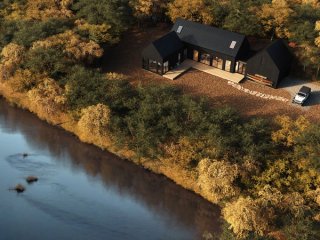Designing & Developing a Multi-Generational Compound: 5 Things to Consider

We’re taking more calls from families.
They’re rethinking how they live together, not under one roof but across a shared piece of land. Parents, adult children, and grandparents are looking for ways to stay close while keeping privacy and independence.
Building that kind of compound isn’t really about adding extra bedrooms. It is about smart planning for people, property, and time. Here are five essentials to get right when planning for a Multi-Generational Compound
1. Design for Aging in Place
If older family members will live on-site, design for accessibility from the beginning. That means ground-floor bedrooms, zero-threshold entries, wider doors, lever handles, and smooth transitions between indoor and outdoor spaces.
It can also mean giving each dwelling or wing its own small kitchen, laundry, and outdoor connection. Independence and proximity can work well together when design anticipates both.
2. Align Ownership and Estate Plans
Before you build, decide how the property will be owned. Separate deeds, an LLC, or a family trust all have long-term tax and inheritance implications.
Bringing an estate attorney in early helps match the ownership model to your family’s goals and ensures the plan makes sense for the next generation and isn’t a future headache.
3. Confirm Zoning Early
Even large rural parcels can have strict limits. Check that your land allows multiple dwellings or accessory units and find out whether special permits or shared infrastructure approvals are required.
Many families assume they can “add another cabin later”, only to learn the local code does not allow it. Confirm before you close or design.
4. Build Systems for the Future
Power, water, and septic systems should be designed for the full vision, not just the first phase. Oversizing key elements now can save significant costs later. A larger electrical service, a septic system designed for additional bedrooms, or a shared well that anticipates expansion can make future phases easier.
The same mindset applies to driveways, solar, and communications. Build the backbone once and avoid rebuilding it later.
5. Plan for Gathering and Parking
A compound is about connection. Think carefully about where the family will come together, whether that is a meadow, fire pit, or shared dining patio, and how people move between spaces.
Plan for parking during large events. Long weekends can mean many cars. Create overflow areas that are out of the way in daily life but ready for holidays or reunions.
The Long View
A multi-generational compound is both personal and strategic. It helps families stay close, share resources, and build an asset that carries forward.
When it’s done well, it grows with your family in every sense. Start your own Multi-Generational Compound project HERE


