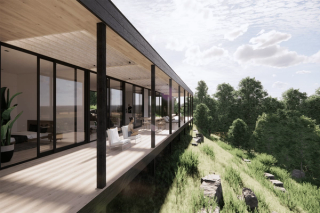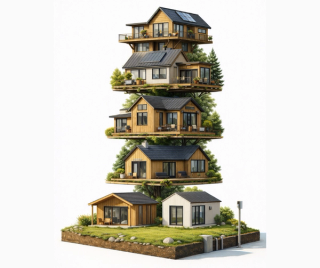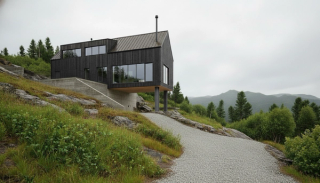What’s The Point Of Renderings?

Renderings are a contested topic in the world of residential architecture. Images of not-yet-built homes can seem like fluff. What's the point? A superfluous step in the process that's more about vanity than utility.
We don't see it that way.
Exterior renderings, photorealistic walk-throughs and interactive visualizations are an integral part of the HUTS sequence. Among the dozens of reasons HUTS spends lots of effort on animated and still 3D perspectives, here are the top three:
#1: They demonstrate spatial experience better than traditional documentation techniques
Floorplans. Elevations. Sections. Assembly details. These are the traditional tools of architectural representation. And, they’re invaluable for construction and required documentation by every permit office everywhere.
But, they’re abstract.
A floorplan is a hypothetical drawing concept that assumes you could cut straight across a completed building at 4’ above the ground, and then look down on it to see the arrangement of rooms, placement of doors and windows, and into the wall cavities.
Essential for construction. Difficult to understand space.
One of the worst outcomes of a home design project is working through the full documentation only to find out that the client doesn’t really understand the space they’ve agreed to or the plans that have been permitted.
We use 3D visualizations, walk-throughs and renderings to ensure that the built building isn’t the first time our clients get a feel for the volumetric space of their home.
#2: They create a shared carrot at the end of a shared stick.
A lot of people are involved in a new home design and development project. Excavators, electricians, septic engineers, contractors, framers, painters, MEP trades, bank officers, inspectors, lions and tigers and bears, oh my.
Do they all know what they're working towards? Generally, no.
They are experts in their slice of the project, but how their piece adds up to the whole (or what the whole is even meant to be) isn’t always at the top of each vendors mind.
Unless there are a few renderings that help unify the vision. Sharp visualizations frame the collective lens of all the contributors.
They can complete their work for the day, look at the rendering and ask: "is what I made a part of that?" Typically, asking this question is the sole responsibility of the GC or the designer managing construction administration, but we find that distributing that
#3: They smooth out the emotional journey for you, the customer.
There's a natural emotional trough between the close of design and the early stages of construction.
It happens on every single project.
We finish our documentation, permit materials are in place, contractor is on-board. But, maybe there’s a bit of a gap in your bank’s loan processing timeline. Or weather delays push out the start of construction a bit. Or, there’s a delay in a material delivery once framing starts. As much as the HUTS process is designed to remove as many of these snags as possible, they can happen.
And when they do, renderings that capture the intent of the project (and reinvigorate enthusiasm in pushing towards that vision) are invaluable tools to see past the immediate hang-up towards the end goal.


