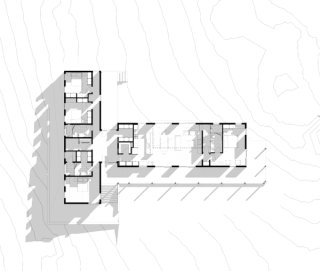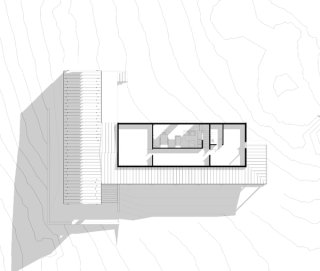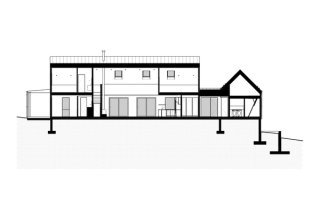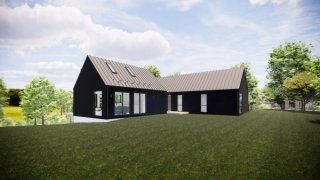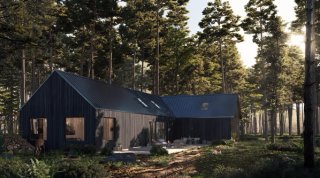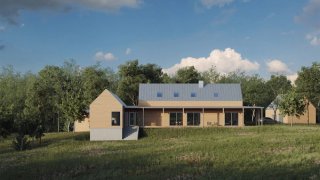
Churchtown Road
Positioned in an open meadow behind our client's existing farm house, this new primary home, garage and art studio combines modern building science based on Passive Principles with nods to traditional forms of the regions. A south-facing, wraparound porch surrounds the T-shaped home, reducing solar gain during the day and bringing the family closer to the beautiful land that surround them.
Bathrooms
3
size
3,100 sqft
Usage
Primary Home
Lot Size
8 Acres
Environment
Meadow

Site Plan
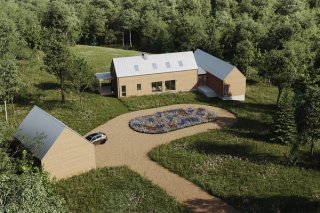
In-Progress Photos
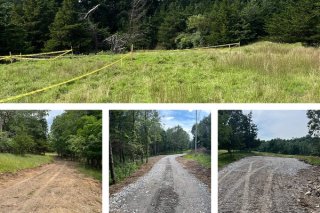

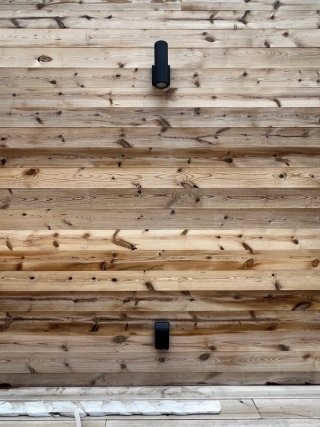
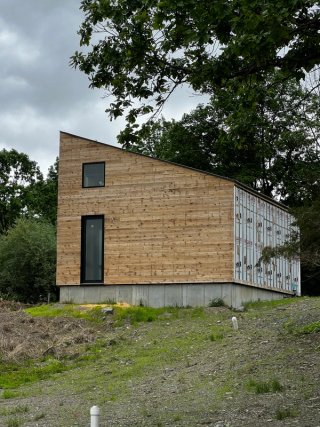
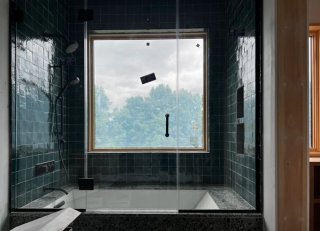
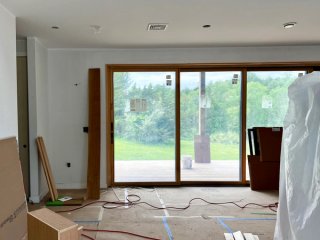


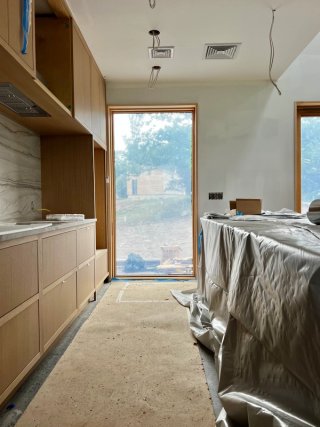
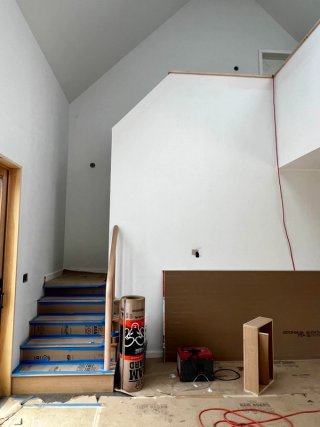
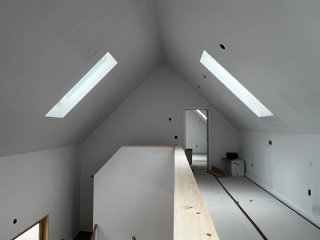
Related Projects
All Projects
