Interior Design
The interior approach is modern, but warm. Wood ceilings, wide plank oak floors and natural wood framed windows bring a touch of rustic into an otherwise gallery-like space.
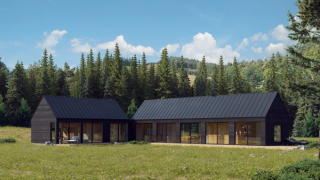
Bathrooms
2
size
2400 sqft
Usage
Second Home
Lot Size
22 Acres
Environment
Forest
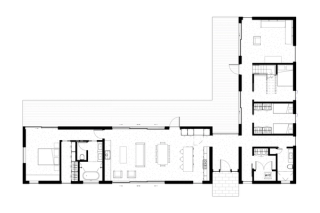
Ground Floor Plan
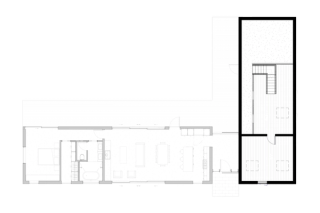
Loft Floor Plan

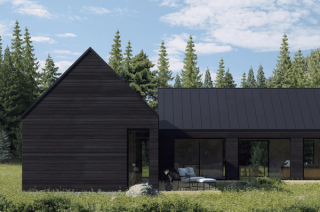

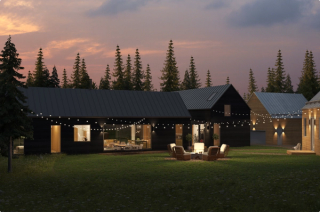
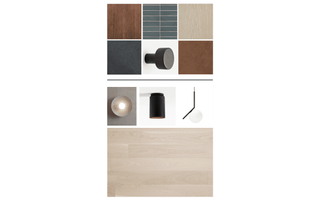
The interior approach is modern, but warm. Wood ceilings, wide plank oak floors and natural wood framed windows bring a touch of rustic into an otherwise gallery-like space.
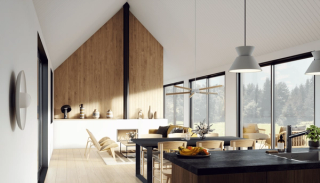
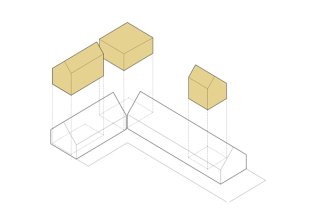
Axonometric Concept
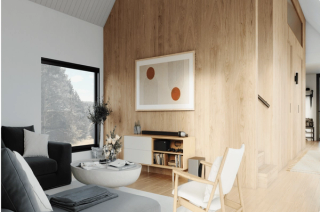
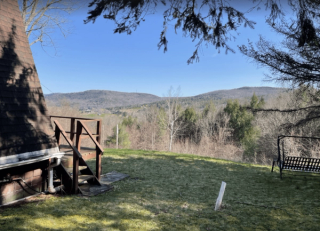
The Hilltop House groundwork is underway, with a new driveway in place and ground clearing established. The design is permitted, a contractor is attached to the project, and the home is ready for construction.

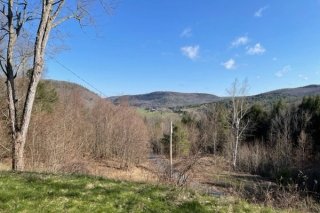
Site Photo