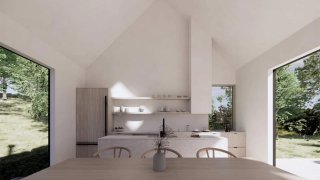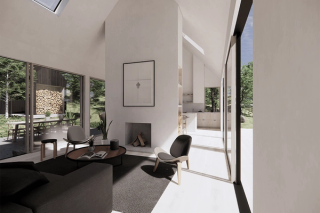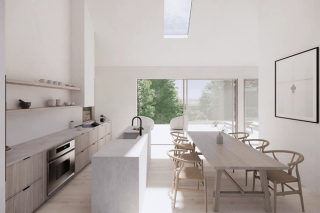Interior Design
The material palette is designed to take a backseat and place the focus on the volume of the space, the way light moves through the interior, and the relationship to the outdoors.
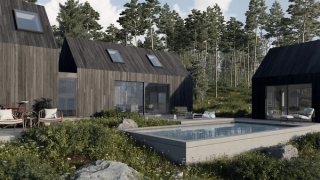
Bathrooms
2.5
size
2200 sqft
Usage
Second Home
Lot Size
7 Acres
Environment
Forest

Ground Floor Plan
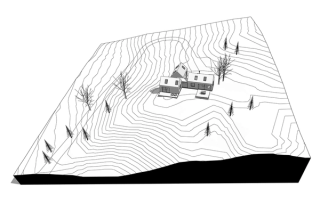
Axonometric View
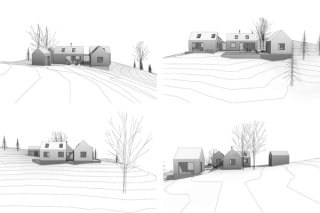
Massing and Outbuildings
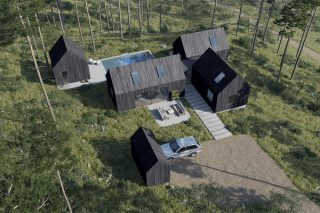
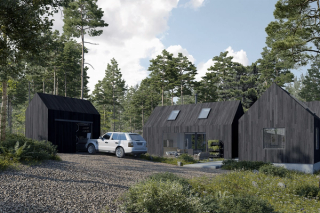
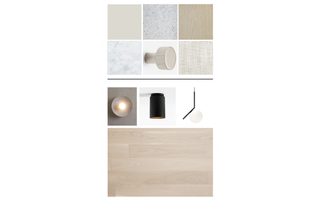
The material palette is designed to take a backseat and place the focus on the volume of the space, the way light moves through the interior, and the relationship to the outdoors.
