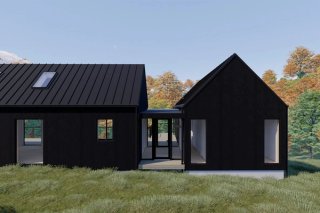Grand Views
The L-form of the house is designed to capture the South- and West-facing views over the green hills of the Berkshires range.
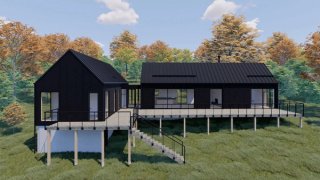
Bathrooms
2.5
size
1800 sqft
Lot Size
10 Acres
Environment
Mountain
The L-form of the house is designed to capture the South- and West-facing views over the green hills of the Berkshires range.
The home is positioned on a steep bluff, creating an opportunity for a full basement and a wrap around deck that is up among the tree tops.
On the entry side of the house, you enter at grade. Creating a sensation that the home is more modest in scale than it is, and the views are less spectacular than they are. Both of those first impressions are questions once you enter into the glass foyer.
Rather than fighting against the steep slope of the parcel, we chose to make it a dramatic feature. The experience of entering at grade, passing through the house, and soaring above the hill on the deck side is a key feature of the property.
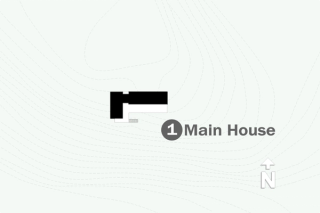
Site Plan
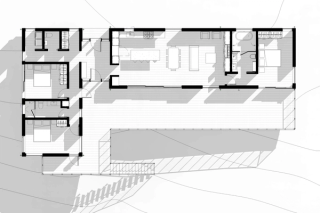
Ground Floor Plan
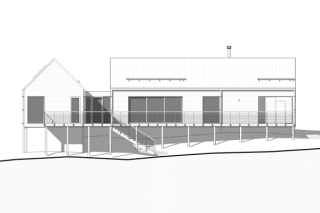
Front Elevation Drawing
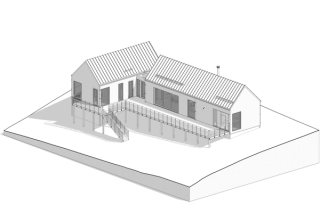
Axonometric View
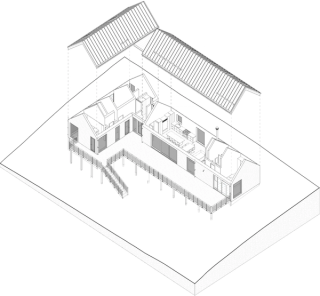
Exploded Axonometric View
