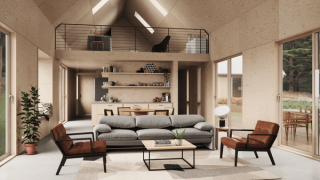Interiors
Plywood, metal and concrete forms the basis of the rustic - yet refined - interior palette.
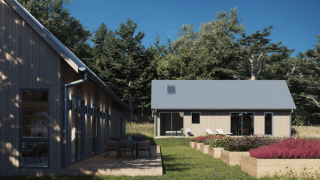
Bathroom
1
size
1200 sqft
Usage
Second Home
Lot Size
5 Acres
Environment
Meadow
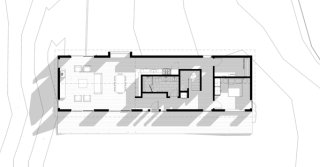
Ground Floor plan
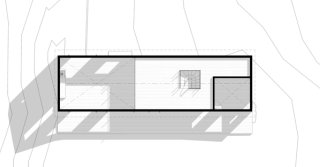
Loft Floor Plan
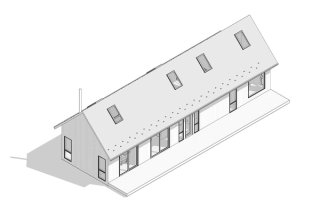
Axonometric View
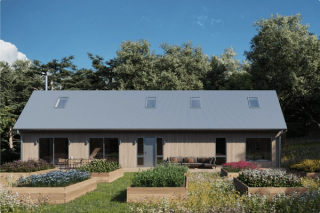
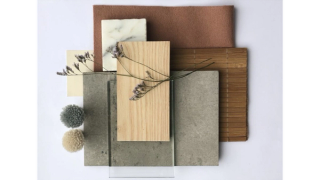
Plywood, metal and concrete forms the basis of the rustic - yet refined - interior palette.
