Context
A thoughtful and modern cabin
Our design and development approach was crafted with context in mind. How do we make new builds feel like they belong - nestled homes that feel like they’re of the landscape and not just in it or near it.
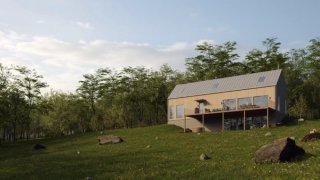
Overview
Size
850 sf
Features
Flexible Loft
The HUTS Medium Bar is all about delivering big funcationality in a small package. It works for couples hosting friends, families, and delivers high ROI as a rental property.












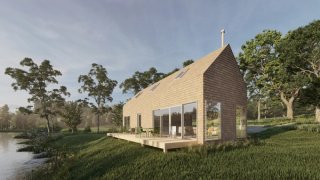
Context
Our design and development approach was crafted with context in mind. How do we make new builds feel like they belong - nestled homes that feel like they’re of the landscape and not just in it or near it.
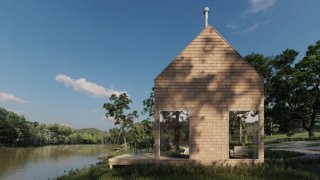
Composition
The window patterns on our Medium Bar are designed to strike a beautiful composition from every angle - front, side and back.
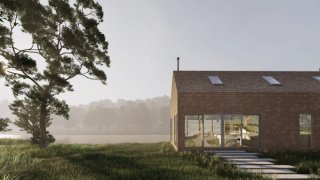
Live Outside
The best part about living among nature is the sense of relief when you arrive. Our designs are crafted to create a sensation of arrival to somewhere peaceful, balanced and purposeful.
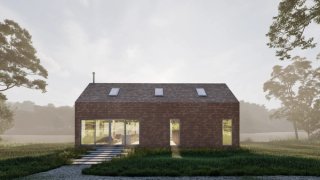
An elevation of the Medium Bar at dawn
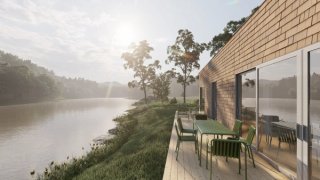
The Medium Bar features an end-to-end deck, with dedicated outdoor dining, lounge and firepit / sauna / hot tub area
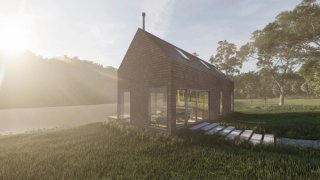
The Medium Bar nestled against the shore of the river
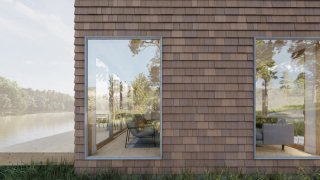
Shown here clad in cedar shingles, the material palette can be revised to work with region, context and preferences
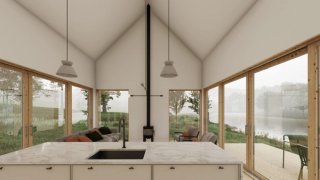
Immersed in Nature
With sliding glass walls and full-height windows surrounding the space, the compact footprint of the living area feels huge and airy.
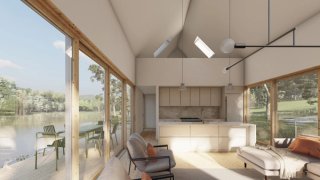
Details Matter
The loft space can either overlook the public area or include a full height wall to provide privacy. At nearly 400 SF, the loft is sizable, and can be modified to accomodate built-ins closets, a bathroom, or dedicated office space.

Fujitsu ductless mini-split units for zoned heating and cooling
Direct gas supply to kitchen range for optimal cooking experience, supply to kitchen range for optimal cooking experience
Rinnai tankless on-demand water heater LED high-quality lighting
Smart home integrations for easy, remote property management

8.5” wide, engineered hardwood from Madera surfaces, available in several premium finishes to complement your interior design selections
Kitchen counters and backsplash are made with sustainable, high-durability Caesarstone
Semi-custom, solid wood cabinetry available in various shape profiles
Highly-insulated window and door package

We specify kitchen appliances from high-efficiency manufacturers like Bosch, Blomberg, and Miele
Integrated smart home technologies from August, Samsung, Nest, and Google Home
Kitchen and bathroom fixtures by Rejuvenation and Kohlor